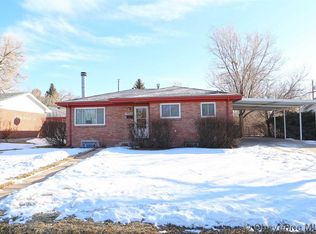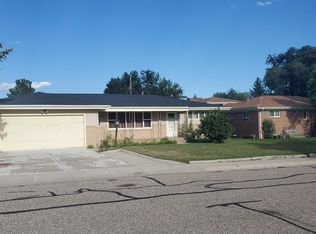Sold on 05/05/25
Price Unknown
5101 Sagebrush Ave, Cheyenne, WY 82009
4beds
2,322sqft
City Residential, Residential
Built in 1959
8,712 Square Feet Lot
$379,700 Zestimate®
$--/sqft
$1,803 Estimated rent
Home value
$379,700
$361,000 - $399,000
$1,803/mo
Zestimate® history
Loading...
Owner options
Explore your selling options
What's special
Definite curb appeal! This charming brick home in Buffalo Ridge is move-in ready, beautiful inside and out and less than 2 miles to elementary, middle and high schools! The central air, beautiful large picture window and refinished hardwood floors welcome you as you walk through the front door. The primary bedroom includes a half bath and the kitchen is spacious and includes a unique window overlooking the backyard. The bright basement has a nice family room that can be used for entertaining and includes a kitchenette complete with refrigerator and sink. The basement bedroom has a large egress window with built in fire escape. The backyard is secluded and well manicured with mature trees, a raised flower bed and a raspberry bush! The playground set in the backyard is included with the house. The 24x24 oversized 2 car detached garage has alley access with room for small camper or trailer. Inside there is a cement floor, electricity, a workbench and a 220V outlet that can be used for an electric car. The house has a VA assumable loan for military members as long as the seller's VA entitlement is released. Don't miss out on this well cared for home!
Zillow last checked: 8 hours ago
Listing updated: May 07, 2025 at 05:54am
Listed by:
Sam Gardner 307-640-4315,
eXp Realty, LLC
Bought with:
Jessie Wright
eXp Realty, LLC
Source: Cheyenne BOR,MLS#: 96242
Facts & features
Interior
Bedrooms & bathrooms
- Bedrooms: 4
- Bathrooms: 3
- Full bathrooms: 1
- 3/4 bathrooms: 1
- 1/2 bathrooms: 1
- Main level bathrooms: 2
Primary bedroom
- Level: Main
- Area: 132
- Dimensions: 12 x 11
Bedroom 2
- Level: Main
- Area: 99
- Dimensions: 11 x 9
Bedroom 3
- Level: Main
- Area: 99
- Dimensions: 11 x 9
Bedroom 4
- Level: Basement
- Area: 121
- Dimensions: 11 x 11
Bathroom 1
- Features: Full
- Level: Main
Bathroom 2
- Features: Half
- Level: Main
Bathroom 3
- Features: 3/4
- Level: Basement
Family room
- Level: Basement
- Area: 260
- Dimensions: 20 x 13
Kitchen
- Level: Main
- Area: 143
- Dimensions: 13 x 11
Living room
- Level: Main
- Area: 247
- Dimensions: 19 x 13
Basement
- Area: 1161
Heating
- Floor Furnace, Natural Gas
Cooling
- Central Air
Appliances
- Included: Dishwasher, Disposal, Microwave, Range, Refrigerator
- Laundry: Main Level
Features
- Main Floor Primary, Granite Counters, Solid Surface Countertops
- Flooring: Hardwood, Tile
- Doors: Storm Door(s)
- Windows: ENERGY STAR Qualified Windows, Low Emissivity Windows, Bay Window(s)
- Basement: Interior Entry,Partially Finished
- Has fireplace: No
- Fireplace features: None
Interior area
- Total structure area: 2,322
- Total interior livable area: 2,322 sqft
- Finished area above ground: 1,161
Property
Parking
- Total spaces: 3
- Parking features: 1 Car Attached, 2 Car Detached, Garage Door Opener, Alley Access
- Attached garage spaces: 3
Accessibility
- Accessibility features: None
Features
- Patio & porch: Deck
- Exterior features: Sprinkler System
- Fencing: Back Yard,Fenced
Lot
- Size: 8,712 sqft
- Dimensions: 8625
- Features: Sprinklers In Front, Sprinklers In Rear
Details
- Additional structures: Other, Outbuilding
- Parcel number: 14662140901700
- Special conditions: Arms Length Sale
Construction
Type & style
- Home type: SingleFamily
- Architectural style: Ranch
- Property subtype: City Residential, Residential
Materials
- Brick
- Foundation: Basement
- Roof: Composition/Asphalt
Condition
- New construction: No
- Year built: 1959
Utilities & green energy
- Electric: Black Hills Energy
- Gas: Black Hills Energy
- Sewer: City Sewer
- Water: Public
- Utilities for property: Cable Connected
Green energy
- Energy efficient items: Electric Car Hookup, Thermostat
- Water conservation: Drip SprinklerSym.onTimer
Community & neighborhood
Location
- Region: Cheyenne
- Subdivision: Buffalo Ridge
Other
Other facts
- Listing agreement: N
- Listing terms: Assumable,Cash,Conventional,FHA,VA Loan
Price history
| Date | Event | Price |
|---|---|---|
| 5/5/2025 | Sold | -- |
Source: | ||
| 3/19/2025 | Pending sale | $379,500$163/sqft |
Source: | ||
| 10/14/2024 | Price change | $379,500-2.6%$163/sqft |
Source: | ||
| 10/9/2024 | Price change | $389,500-2.5%$168/sqft |
Source: | ||
| 9/29/2024 | Price change | $399,500-2.4%$172/sqft |
Source: | ||
Public tax history
| Year | Property taxes | Tax assessment |
|---|---|---|
| 2024 | $2,487 +0.6% | $35,169 +0.6% |
| 2023 | $2,473 +6.4% | $34,974 +8.6% |
| 2022 | $2,324 +12.3% | $32,196 +12.5% |
Find assessor info on the county website
Neighborhood: 82009
Nearby schools
GreatSchools rating
- 4/10Buffalo Ridge Elementary SchoolGrades: K-4Distance: 0.2 mi
- 3/10Carey Junior High SchoolGrades: 7-8Distance: 1.2 mi
- 4/10East High SchoolGrades: 9-12Distance: 1.3 mi

