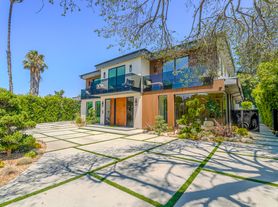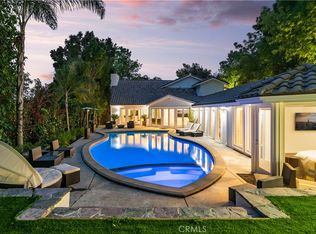Welcome to this beautifully updated modern farmhouse-style home featuring 5 bedrooms, 4 bathrooms, plus a dedicated office/studio all within 3,155 sq ft of spacious living in the heart of Tarzana. Behind a private gate with a circular driveway, this property combines timeless charm with modern comfort.
The light-filled interior showcases its farmhouse character with vaulted, beamed ceilings, wide-plank wood floors, and designer lighting. The open-concept layout offers multiple living and dining areas perfect for entertaining. The kitchen flows seamlessly into the family room and dining space, all overlooking the backyard retreat.
The home offers five bedrooms, including a generous primary suite and a versatile additional room that can easily serve as a private office, art studio, or creative space perfect for working from home or pursuing hobbies.
Step outside to your own resort-style paradise with a sparkling pool, relaxing spa, and outdoor firepit ideal for gatherings under the stars. The expansive yard offers plenty of space to play, lounge, and enjoy the serene setting.
Additional highlights include ample storage, a layout perfect for families or those working remotely, and included gardener and pool service for easy maintenance simply move in and enjoy.
Located in a desirable neighborhood, this home is a rare lease opportunity that blends privacy, luxury, and convenience all in the heart of Tarzana. Unfurnished or partially furnished option available.
Owner pays for gardener and pool service.
House for rent
Accepts Zillow applications
$12,500/mo
5101 Vanalden Ave, Tarzana, CA 91356
5beds
3,155sqft
Price may not include required fees and charges.
Single family residence
Available now
Cats, small dogs OK
Central air
In unit laundry
Detached parking
Forced air
What's special
Sparkling poolBackyard retreatResort-style paradisePrivate gateExpansive yardCircular drivewayOpen-concept layout
- 16 days |
- -- |
- -- |
Travel times
Facts & features
Interior
Bedrooms & bathrooms
- Bedrooms: 5
- Bathrooms: 4
- Full bathrooms: 4
Heating
- Forced Air
Cooling
- Central Air
Appliances
- Included: Dishwasher, Dryer, Freezer, Microwave, Oven, Refrigerator, Washer
- Laundry: In Unit
Features
- Flooring: Hardwood
- Furnished: Yes
Interior area
- Total interior livable area: 3,155 sqft
Property
Parking
- Parking features: Detached
- Details: Contact manager
Features
- Exterior features: Fire Pit, Heating system: Forced Air, Large Backyard, Separate Office/Studio
- Has private pool: Yes
Details
- Parcel number: 2175001003
Construction
Type & style
- Home type: SingleFamily
- Property subtype: Single Family Residence
Community & HOA
HOA
- Amenities included: Pool
Location
- Region: Tarzana
Financial & listing details
- Lease term: 1 Year
Price history
| Date | Event | Price |
|---|---|---|
| 9/20/2025 | Listed for rent | $12,500$4/sqft |
Source: Zillow Rentals | ||
| 5/19/2011 | Sold | $725,000+3.6%$230/sqft |
Source: Public Record | ||
| 4/16/2011 | Pending sale | $699,900$222/sqft |
Source: BIRDVIEW Technologies. Inc. #F11026430 | ||
| 4/5/2011 | Listed for sale | $699,900$222/sqft |
Source: BIRDVIEW Technologies. Inc. #F11026430 | ||
| 3/24/2011 | Pending sale | $699,900$222/sqft |
Source: BIRDVIEW Technologies. Inc. #F11026430 | ||

