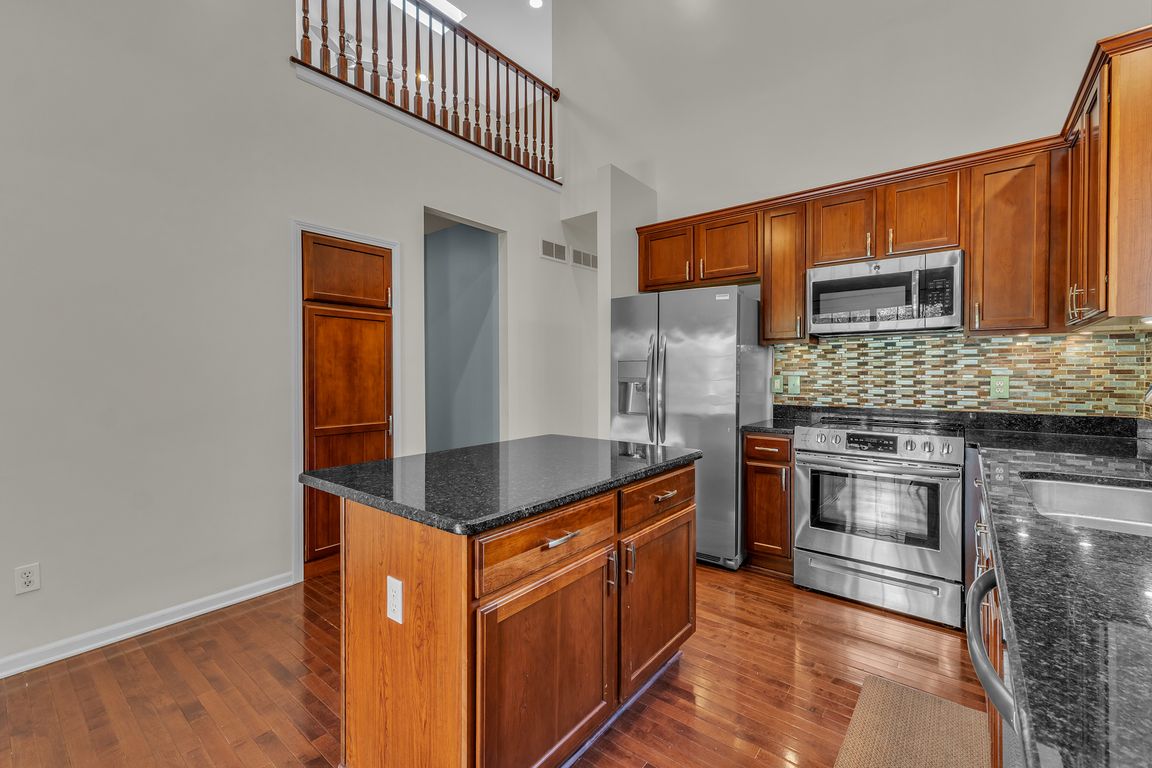
Active
$389,900
3beds
2,373sqft
51014 Sleepy Hollow Ln, Canton, MI 48188
3beds
2,373sqft
Condominium
Built in 2006
2 Garage spaces
$164 price/sqft
$400 monthly HOA fee
What's special
Brand new carpetingGranite countersEnd unitGorgeous hw flooringGenerous walk-in closetGourmet kitchenAbundance of natural light
Move-in ready 3-bed, 2.1-bath Cape Cod condo, an end unit offering privacy & an abundance of natural light! Gorgeous HW flooring flows through most of the main level. The centerpiece of the open-concept living & dining area is a stunning 3-way fireplace. The gourmet kitchen features an island, granite counters, a ...
- 32 days |
- 1,919 |
- 36 |
Source: MichRIC,MLS#: 25045595
Travel times
Living Room
Kitchen
Breakfast Nook
Loft
Primary Bedroom
Primary Bathroom
Bedroom
Balcony
Outdoor 1
Zillow last checked: 7 hours ago
Listing updated: September 30, 2025 at 10:01am
Listed by:
Jeffrey Packer 734-707-7992,
Preferred, Realtors Ltd 734-459-6000
Source: MichRIC,MLS#: 25045595
Facts & features
Interior
Bedrooms & bathrooms
- Bedrooms: 3
- Bathrooms: 3
- Full bathrooms: 2
- 1/2 bathrooms: 1
- Main level bedrooms: 1
Primary bedroom
- Level: Main
- Area: 238
- Dimensions: 17.00 x 14.00
Bedroom 2
- Level: Upper
- Area: 340
- Dimensions: 17.00 x 20.00
Bedroom 3
- Level: Upper
- Area: 210
- Dimensions: 14.00 x 15.00
Primary bathroom
- Level: Main
- Area: 80
- Dimensions: 8.00 x 10.00
Bathroom 2
- Description: Half Bath
- Level: Main
- Area: 25
- Dimensions: 5.00 x 5.00
Bathroom 3
- Level: Upper
- Area: 45
- Dimensions: 9.00 x 5.00
Dining area
- Description: Nook
- Level: Main
- Area: 65
- Dimensions: 13.00 x 5.00
Dining room
- Level: Main
- Area: 160
- Dimensions: 16.00 x 10.00
Kitchen
- Level: Main
- Area: 156
- Dimensions: 13.00 x 12.00
Laundry
- Level: Main
- Area: 48
- Dimensions: 8.00 x 6.00
Living room
- Level: Main
- Area: 210
- Dimensions: 14.00 x 15.00
Loft
- Level: Upper
- Area: 285
- Dimensions: 19.00 x 15.00
Heating
- Forced Air
Cooling
- Central Air
Appliances
- Included: Dishwasher, Disposal, Dryer, Microwave, Oven, Range, Refrigerator, Washer
- Laundry: In Unit, Laundry Room, Main Level
Features
- Ceiling Fan(s), Center Island
- Flooring: Carpet, Ceramic Tile, Wood
- Windows: Skylight(s), Bay/Bow
- Basement: Full
- Number of fireplaces: 1
- Fireplace features: Formal Dining, Gas Log, Living Room
Interior area
- Total structure area: 2,373
- Total interior livable area: 2,373 sqft
- Finished area below ground: 0
Video & virtual tour
Property
Parking
- Total spaces: 2
- Parking features: Garage Faces Rear, Garage Door Opener, Attached
- Garage spaces: 2
Features
- Stories: 2
- Exterior features: Balcony
Details
- Parcel number: 71074050001000
Construction
Type & style
- Home type: Condo
- Architectural style: Cape Cod
- Property subtype: Condominium
Materials
- Brick
- Roof: Asphalt
Condition
- New construction: No
- Year built: 2006
Utilities & green energy
- Sewer: Public Sewer
- Water: Public
Community & HOA
Community
- Subdivision: River's Edge at Cherry Hill Village
HOA
- Has HOA: Yes
- Amenities included: End Unit
- Services included: Snow Removal, Maintenance Grounds
- HOA fee: $400 monthly
- HOA phone: 734-838-1520
Location
- Region: Canton
Financial & listing details
- Price per square foot: $164/sqft
- Tax assessed value: $156,406
- Annual tax amount: $6,255
- Date on market: 9/5/2025
- Listing terms: Cash,VA Loan,Conventional
- Road surface type: Paved