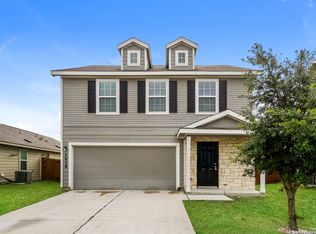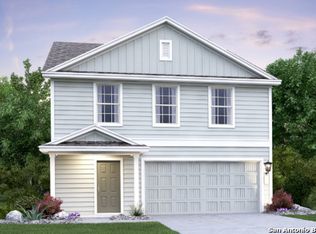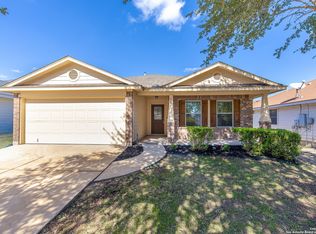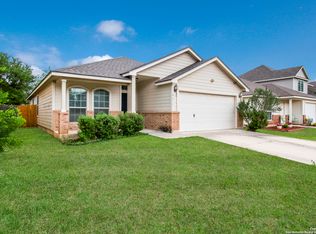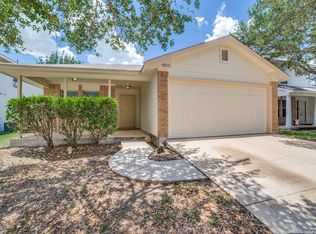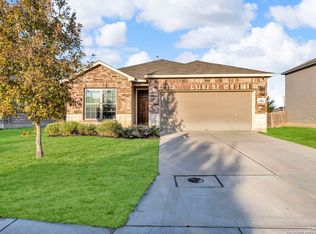**VA Assumable Loan Available - 3.125 Interest Rate!** Come see this exceptional single-story home in the desirable Escondido North community. Featuring 3 bedrooms, 2 full baths, and a 2-car garage, this 1,450 sq. ft. residence showcases an open-concept design ideal for entertaining and everyday living. The modern kitchen includes sleek cabinetry, ample counter space, and a breakfast bar that connects seamlessly to the dining and living areas. The private primary suite offers a walk-in closet and an en-suite bath. Enjoy a fenced backyard with plenty of space for pets and outdoor relaxation. The Escondido North subdivision is conveniently located near Randolph AFB, Fort Sam Houston, major highways, and The Forum shopping center. Don't miss this rare opportunity to assume a low 3.125 VA Loan Interest Rate - schedule your showing today!
For sale
$227,000
5102 Everett Loop, Converse, TX 78109
3beds
1,450sqft
Est.:
Single Family Residence
Built in 2018
5,140.08 Square Feet Lot
$225,500 Zestimate®
$157/sqft
$22/mo HOA
What's special
Modern kitchenSleek cabinetrySingle-story homeWalk-in closetAmple counter spacePrivate primary suiteEn-suite bath
- 38 days |
- 61 |
- 4 |
Zillow last checked: 8 hours ago
Listing updated: December 05, 2025 at 07:50am
Listed by:
Marcus Wood TREC #677547 (254) 247-9202,
All City Real Estate
Source: LERA MLS,MLS#: 1921385
Tour with a local agent
Facts & features
Interior
Bedrooms & bathrooms
- Bedrooms: 3
- Bathrooms: 2
- Full bathrooms: 2
Primary bedroom
- Features: Walk-In Closet(s), Full Bath
- Area: 224
- Dimensions: 14 x 16
Bedroom 2
- Area: 120
- Dimensions: 12 x 10
Bedroom 3
- Area: 120
- Dimensions: 12 x 10
Primary bathroom
- Features: Tub/Shower Combo, Single Vanity
- Area: 70
- Dimensions: 14 x 5
Dining room
- Area: 160
- Dimensions: 10 x 16
Kitchen
- Area: 90
- Dimensions: 10 x 9
Living room
- Area: 288
- Dimensions: 18 x 16
Heating
- Central, 1 Unit, Electric
Cooling
- Central Air
Appliances
- Included: Microwave, Range, Gas Cooktop, Refrigerator, Disposal, Dishwasher, Plumbed For Ice Maker, Electric Water Heater, Tankless Water Heater, ENERGY STAR Qualified Appliances
- Laundry: Laundry Room, Washer Hookup, Dryer Connection
Features
- One Living Area, Liv/Din Combo, 1st Floor Lvl/No Steps, Open Floorplan, High Speed Internet, Walk-In Closet(s)
- Flooring: Carpet, Ceramic Tile, Vinyl, Laminate
- Windows: Double Pane Windows, Window Coverings
- Has basement: No
- Attic: Partially Finished,Pull Down Stairs
- Has fireplace: No
- Fireplace features: Not Applicable
Interior area
- Total interior livable area: 1,450 sqft
Property
Parking
- Total spaces: 2
- Parking features: Two Car Garage, Garage Door Opener
- Garage spaces: 2
Features
- Levels: One
- Stories: 1
- Pool features: None
- Fencing: Privacy
Lot
- Size: 5,140.08 Square Feet
- Features: Curbs, Sidewalks, Streetlights
Details
- Parcel number: 050809100720
Construction
Type & style
- Home type: SingleFamily
- Property subtype: Single Family Residence
Materials
- Stone, Siding
- Foundation: Slab
- Roof: Composition
Condition
- Pre-Owned
- New construction: No
- Year built: 2018
Details
- Builder name: Lennar Homes
Utilities & green energy
- Electric: CPS
- Gas: CPS
- Sewer: SAWS
- Water: SAWS
Community & HOA
Community
- Features: None
- Security: Smoke Detector(s), Carbon Monoxide Detector(s)
- Subdivision: Escondido North
HOA
- Has HOA: Yes
- HOA fee: $66 quarterly
- HOA name: LIFETIME HOA MANAGEMENT
Location
- Region: Converse
Financial & listing details
- Price per square foot: $157/sqft
- Tax assessed value: $236,270
- Annual tax amount: $4,436
- Price range: $227K - $227K
- Date on market: 11/7/2025
- Cumulative days on market: 129 days
- Listing terms: Conventional,FHA,VA Loan,Cash,Assumable
- Road surface type: Paved
Estimated market value
$225,500
$214,000 - $237,000
$1,624/mo
Price history
Price history
| Date | Event | Price |
|---|---|---|
| 11/7/2025 | Listed for sale | $227,000$157/sqft |
Source: | ||
| 11/1/2025 | Listing removed | $227,000$157/sqft |
Source: | ||
| 10/8/2025 | Price change | $227,000-1.3%$157/sqft |
Source: | ||
| 9/9/2025 | Price change | $230,000-2.1%$159/sqft |
Source: | ||
| 8/2/2025 | Listed for sale | $235,000$162/sqft |
Source: | ||
Public tax history
Public tax history
| Year | Property taxes | Tax assessment |
|---|---|---|
| 2025 | -- | $236,270 -5.3% |
| 2024 | $4,698 -5.8% | $249,460 -5.8% |
| 2023 | $4,987 -0.4% | $264,840 +9.4% |
Find assessor info on the county website
BuyAbility℠ payment
Est. payment
$1,495/mo
Principal & interest
$1088
Property taxes
$306
Other costs
$101
Climate risks
Neighborhood: 78109
Nearby schools
GreatSchools rating
- 3/10Escondido Elementary SchoolGrades: PK-5Distance: 0.2 mi
- 3/10Henry Metzger Middle SchoolGrades: 6-8Distance: 1.4 mi
- 4/10Karen Wagner High SchoolGrades: 9-12Distance: 2.7 mi
Schools provided by the listing agent
- Elementary: James Madison
- Middle: Metzger
- High: Wagner
- District: Judson
Source: LERA MLS. This data may not be complete. We recommend contacting the local school district to confirm school assignments for this home.
- Loading
- Loading
