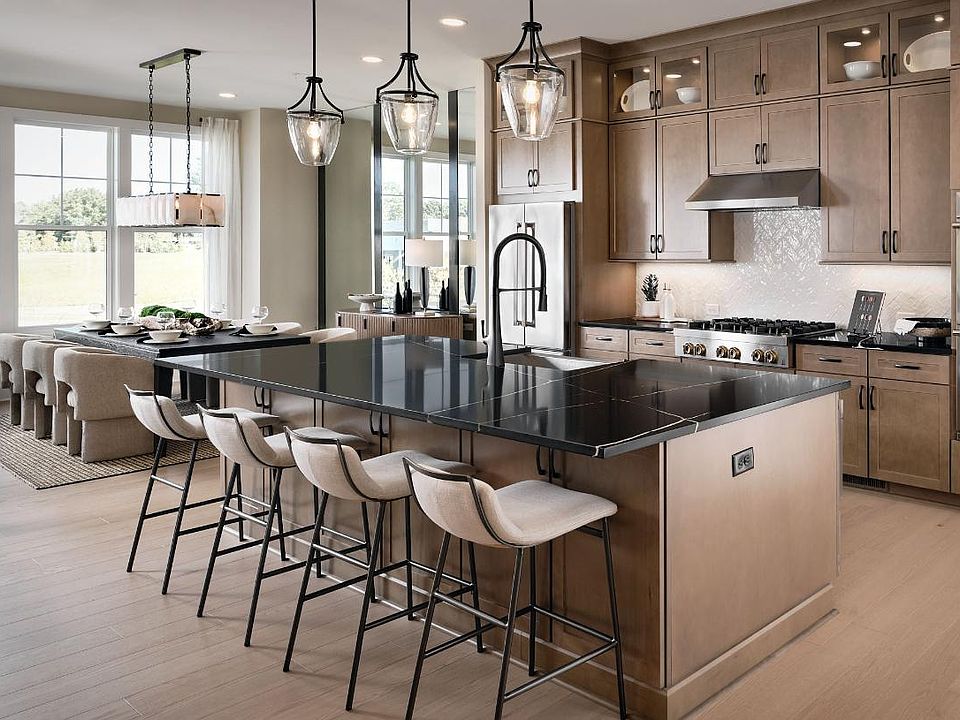Discover the pinnacle of upscale living at Toll Brothers at Lakeview, a distinguished townhome community set within the heart of Alpharetta. Beyond your doorstep, a world of premier shopping, dining, and entertainment awaits, with effortless access to Avalon, Downtown Alpharetta, the Alpha Loop, and GA-400. Whether you're savoring a gourmet meal, exploring vibrant city life, or simply unwinding in your luxurious home, every moment is designed for elevated living. The Downing offers a thoughtful layout across three levels with a welcoming foyer that seamlessly flows up to the second level. An open-concept living area is highlighted by a spacious great room that features direct access to an outdoor covered deck. A cozy casual dining area overlooks the well-appointed kitchen, complete with a large island and walk-in pantry. The luxurious primary suite is secluded on the third floor, enhanced by dual walk-in closets and a lush private bath with dual sinks, a luxe shower with seat, and a private water closet. Adjacent, a secondary bedroom features a walk-in closet and a private bath as well. Another secondary bedroom is conveniently located on the first floor off the foyer, complete with a private bath. Also offered in the home is third-level laundry, a convenient drop zone on the first floor, a powder room on the main living level, and plenty of storage.
Active
$896,475
5102 Hartwell Pl, Alpharetta, GA 30009
3beds
2,668sqft
Townhouse, Residential
Built in 2025
-- sqft lot
$862,200 Zestimate®
$336/sqft
$395/mo HOA
What's special
Outdoor covered deckLuxurious primary suiteThird-level laundryLarge islandWalk-in pantryWell-appointed kitchenDual walk-in closets
Call: (470) 518-4186
- 49 days
- on Zillow |
- 205 |
- 13 |
Zillow last checked: 7 hours ago
Listing updated: July 12, 2025 at 02:13pm
Listing Provided by:
JILLIAN ARONSON,
Toll Brothers Real Estate Inc.
Source: FMLS GA,MLS#: 7602889
Travel times
Facts & features
Interior
Bedrooms & bathrooms
- Bedrooms: 3
- Bathrooms: 4
- Full bathrooms: 3
- 1/2 bathrooms: 1
Rooms
- Room types: Other
Primary bedroom
- Features: Oversized Master, Split Bedroom Plan
- Level: Oversized Master, Split Bedroom Plan
Bedroom
- Features: Oversized Master, Split Bedroom Plan
Primary bathroom
- Features: Double Vanity, Separate Tub/Shower, Soaking Tub
Dining room
- Features: Other
Kitchen
- Features: Kitchen Island, Pantry Walk-In, View to Family Room
Heating
- Forced Air
Cooling
- Central Air
Appliances
- Included: Dishwasher, Disposal, Double Oven, Gas Cooktop, Microwave, Tankless Water Heater
- Laundry: In Hall, Laundry Room, Sink
Features
- Bookcases, Elevator, High Ceilings 10 ft Main, High Ceilings 10 ft Upper
- Flooring: Carpet, Hardwood
- Windows: None
- Basement: None
- Number of fireplaces: 1
- Fireplace features: Family Room
- Common walls with other units/homes: 2+ Common Walls
Interior area
- Total structure area: 2,668
- Total interior livable area: 2,668 sqft
Video & virtual tour
Property
Parking
- Total spaces: 2
- Parking features: Garage
- Garage spaces: 2
Accessibility
- Accessibility features: None
Features
- Levels: Three Or More
- Patio & porch: Covered, Deck, Front Porch, Rooftop
- Exterior features: Other
- Pool features: None
- Spa features: None
- Fencing: None
- Has view: Yes
- View description: Lake, Other
- Has water view: Yes
- Water view: Lake
- Waterfront features: None
- Body of water: None
Lot
- Features: Other
Details
- Additional structures: None
- Other equipment: None
- Horse amenities: None
Construction
Type & style
- Home type: Townhouse
- Architectural style: Contemporary,Modern
- Property subtype: Townhouse, Residential
- Attached to another structure: Yes
Materials
- Brick 4 Sides, Stone
- Foundation: Slab
- Roof: Composition
Condition
- New Construction
- New construction: Yes
- Year built: 2025
Details
- Builder name: Toll Brothers
- Warranty included: Yes
Utilities & green energy
- Electric: Other
- Sewer: Public Sewer
- Water: Public
- Utilities for property: Cable Available, Electricity Available, Natural Gas Available, Sewer Available, Underground Utilities
Green energy
- Energy efficient items: None
- Energy generation: None
Community & HOA
Community
- Features: Homeowners Assoc, Near Shopping, Near Trails/Greenway, Restaurant, Sidewalks, Other
- Security: Smoke Detector(s)
- Subdivision: Toll Brothers at Lakeview
HOA
- Has HOA: Yes
- Services included: Maintenance Grounds
- HOA fee: $395 monthly
Location
- Region: Alpharetta
Financial & listing details
- Price per square foot: $336/sqft
- Date on market: 6/23/2025
- Ownership: Fee Simple
- Electric utility on property: Yes
- Road surface type: Paved
About the community
Lake
Experience upscale living at Toll Brothers at Lakeview, an exceptional community of new luxury townhomes in Alpharetta, GA, nestled within the vibrant Lakeview mixed-use development. Indulge in luxury with our stunning four-story townhome designs, boasting rooftop terraces and 2-car garages. Personalize all the spaces of your home that matter most at the Toll Brothers Design Studio, or choose from an array of quick move-in homes featuring Designer Appointed Features. These spacious residences offer modern floor plans, flexible spaces, and sophisticated finishes for a tailored touch. Enjoy the convenience of nearby amenities, shopping, dining, and entertainment, all just moments away. With easy access to Avalon, Downtown Alpharetta, the Alpha Loop, and GA-400, luxury living awaits you at Toll Brothers at Lakeview. Home price does not include any home site premium.
Source: Toll Brothers Inc.

