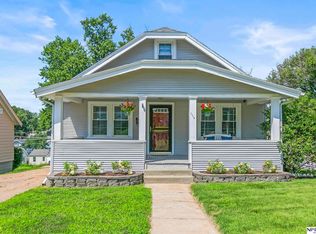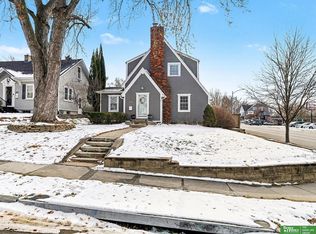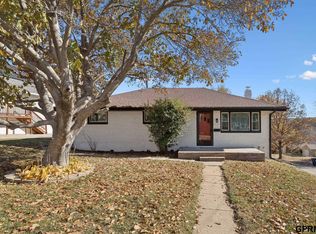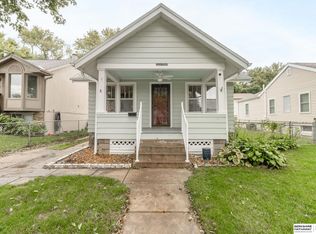Welcome home to Aksarben! Ideally located in Midtown, this charming stucco Tudor sits on a sunny, south-facing corner lot. Inside, you’ll find beautiful hardwood floors, beamed ceilings, and a cozy living room with a gas fireplace and remote-control blackout shades. The updated kitchen features granite countertops, stainless steel appliances, and a gas range. The extra-large primary suite offers a remodeled ¾ bath, walk-in closet, and natural light from sun tubes. Enjoy the screened-in three-season room off the dining area, plus a spacious laundry room with abundant storage. The oversized garage provides extra depth for all your needs. Recent updates include a new driveway (2025) and roof (2023). Open house Saturday, 10/18/2025 1:30PM - 3PM or schedule a private showing today!
For sale
$309,990
5102 Poppleton Ave, Omaha, NE 68106
3beds
1,492sqft
Est.:
Single Family Residence
Built in 1947
5,227.2 Square Feet Lot
$301,900 Zestimate®
$208/sqft
$-- HOA
What's special
Walk-in closetOversized garageRemote-control blackout shadesSunny south-facing corner lotSpacious laundry roomAbundant storageExtra-large primary suite
- 56 days |
- 581 |
- 57 |
Zillow last checked: 8 hours ago
Listing updated: October 20, 2025 at 11:03pm
Listed by:
Scott Anderson 402-515-2982,
NextHome Signature Real Estate
Source: GPRMLS,MLS#: 22529749
Tour with a local agent
Facts & features
Interior
Bedrooms & bathrooms
- Bedrooms: 3
- Bathrooms: 2
- Full bathrooms: 1
- 3/4 bathrooms: 1
- Main level bathrooms: 1
Primary bedroom
- Level: Second
Bedroom 2
- Level: Main
Bedroom 3
- Level: Main
Basement
- Area: 990
Heating
- Natural Gas, Forced Air
Cooling
- Central Air
Features
- Basement: Partially Finished
- Number of fireplaces: 1
Interior area
- Total structure area: 1,492
- Total interior livable area: 1,492 sqft
- Finished area above ground: 1,218
- Finished area below ground: 274
Property
Parking
- Total spaces: 1
- Parking features: Attached
- Attached garage spaces: 1
Features
- Levels: One and One Half
- Patio & porch: Patio, Enclosed Porch
- Exterior features: Lighting
- Fencing: Full,Privacy
Lot
- Size: 5,227.2 Square Feet
- Dimensions: 60 x 90
- Features: Up to 1/4 Acre.
Details
- Parcel number: 1317920000
Construction
Type & style
- Home type: SingleFamily
- Property subtype: Single Family Residence
Materials
- Foundation: Block
- Roof: Composition
Condition
- Not New and NOT a Model
- New construction: No
- Year built: 1947
Utilities & green energy
- Sewer: Public Sewer
- Water: Public
Community & HOA
Community
- Subdivision: HIMEBAUGHS ADD
HOA
- Has HOA: No
Location
- Region: Omaha
Financial & listing details
- Price per square foot: $208/sqft
- Tax assessed value: $207,000
- Annual tax amount: $3,347
- Date on market: 10/16/2025
- Listing terms: VA Loan,FHA,Conventional,Cash
- Ownership: Fee Simple
Estimated market value
$301,900
$287,000 - $317,000
$1,856/mo
Price history
Price history
| Date | Event | Price |
|---|---|---|
| 10/16/2025 | Listed for sale | $309,990-2.4%$208/sqft |
Source: | ||
| 9/4/2025 | Listing removed | $317,500$213/sqft |
Source: | ||
| 7/8/2025 | Price change | $317,500-2.3%$213/sqft |
Source: | ||
| 6/25/2025 | Listed for sale | $325,000+206.6%$218/sqft |
Source: | ||
| 12/27/1999 | Sold | $106,000$71/sqft |
Source: | ||
Public tax history
Public tax history
| Year | Property taxes | Tax assessment |
|---|---|---|
| 2024 | $3,347 -23.4% | $207,000 |
| 2023 | $4,367 +18.5% | $207,000 +19.9% |
| 2022 | $3,684 +0.9% | $172,600 |
Find assessor info on the county website
BuyAbility℠ payment
Est. payment
$1,744/mo
Principal & interest
$1202
Property taxes
$434
Home insurance
$108
Climate risks
Neighborhood: Aksarben-Elmwood Park
Nearby schools
GreatSchools rating
- 4/10Washington Elementary SchoolGrades: PK-6Distance: 0.4 mi
- 4/10Lewis & Clark Middle SchoolGrades: 6-8Distance: 1.9 mi
- 5/10Central High SchoolGrades: 9-12Distance: 2.7 mi
Schools provided by the listing agent
- Elementary: Washington
- Middle: Lewis and Clark
- High: Central
- District: Omaha
Source: GPRMLS. This data may not be complete. We recommend contacting the local school district to confirm school assignments for this home.
- Loading
- Loading




