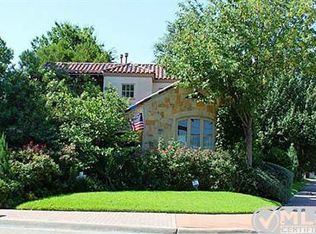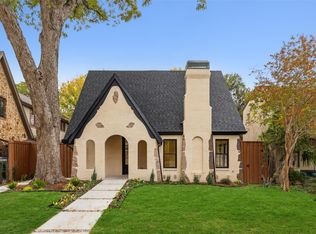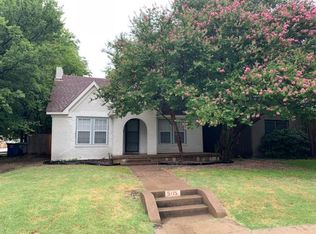Great house with lots af amenities located in the M streets. Built in 2001, the cue to owner has put many upgrades into this propoerty. Including an extra oversized garage, and enclosed patio on the second floor. Wood Floors, Granite counters with many upgrades to the appliances and a great view on the surrounding area. House has been notified some to limited highway noise off 75.
This property is off market, which means it's not currently listed for sale or rent on Zillow. This may be different from what's available on other websites or public sources.


