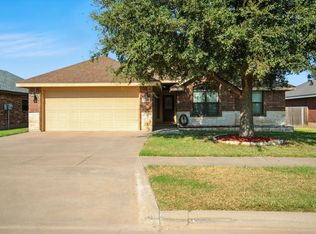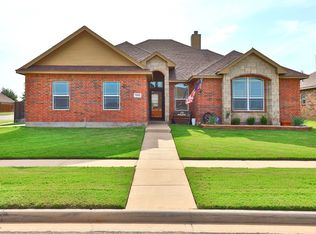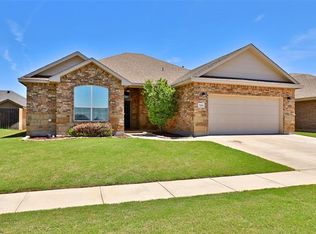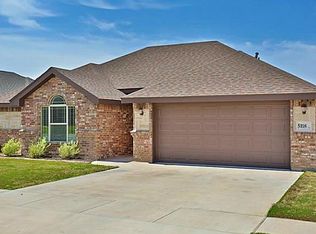Sold on 03/25/25
Price Unknown
5102 Spring Creek Rd, Abilene, TX 79602
3beds
1,529sqft
Single Family Residence
Built in 2011
8,929.8 Square Feet Lot
$276,300 Zestimate®
$--/sqft
$2,565 Estimated rent
Home value
$276,300
$257,000 - $298,000
$2,565/mo
Zestimate® history
Loading...
Owner options
Explore your selling options
What's special
Check out this 3 bed 2 bath southside home. The inviting living room boasts hardwood floors, a cozy brick fireplace, and French doors that lead to a covered patio, seamlessly blending indoor and outdoor living. The kitchen is a chef’s delight with granite countertops, a prep island, a breakfast bar, and ample cabinet space, all opening up to a spacious dining area—ideal for hosting family and friends. Retreat to the private primary suite, complete with a luxurious ensuite featuring a large walk-in tiled shower with dual showerhead controls, a relaxing soaking tub, and an expansive walk-in closet. Step outside to enjoy the extra large extended patio, perfect for entertaining, with plenty of room for outdoor activities in the generously sized backyard. This home offers space, comfort, and charm, situated on a large corner lot.
Zillow last checked: 8 hours ago
Listing updated: June 19, 2025 at 07:32pm
Listed by:
Tonya Harbin 0565908,
Real Broker, LLC.
Bought with:
Kathy Williams
Berkshire Hathaway HS Stovall
Source: NTREIS,MLS#: 20833757
Facts & features
Interior
Bedrooms & bathrooms
- Bedrooms: 3
- Bathrooms: 2
- Full bathrooms: 2
Primary bedroom
- Features: En Suite Bathroom, Walk-In Closet(s)
- Level: First
- Dimensions: 12 x 15
Bedroom
- Level: First
- Dimensions: 10 x 11
Bedroom
- Level: First
- Dimensions: 12 x 10
Primary bathroom
- Features: Dual Sinks, En Suite Bathroom, Granite Counters, Jetted Tub, Separate Shower
- Level: First
- Dimensions: 10 x 11
Dining room
- Level: First
- Dimensions: 12 x 11
Other
- Level: First
- Dimensions: 5 x 11
Kitchen
- Features: Breakfast Bar, Built-in Features, Eat-in Kitchen, Granite Counters, Kitchen Island, Pantry
- Level: First
- Dimensions: 9 x 10
Living room
- Features: Ceiling Fan(s), Fireplace
- Level: First
- Dimensions: 17 x 19
Heating
- Central, Electric
Cooling
- Central Air, Ceiling Fan(s), Electric
Appliances
- Included: Dishwasher, Electric Range, Disposal, Microwave
Features
- Double Vanity, Eat-in Kitchen, Granite Counters, High Speed Internet, Kitchen Island, Open Floorplan, Pantry, Cable TV, Walk-In Closet(s)
- Flooring: Carpet, Ceramic Tile, Hardwood
- Has basement: No
- Number of fireplaces: 1
- Fireplace features: Masonry, Wood Burning
Interior area
- Total interior livable area: 1,529 sqft
Property
Parking
- Total spaces: 2
- Parking features: Garage Faces Side
- Attached garage spaces: 2
Features
- Levels: One
- Stories: 1
- Patio & porch: Covered
- Pool features: None
- Fencing: Wood
Lot
- Size: 8,929 sqft
- Features: Corner Lot, Landscaped, Subdivision
Details
- Parcel number: 225727
Construction
Type & style
- Home type: SingleFamily
- Architectural style: Traditional,Detached
- Property subtype: Single Family Residence
Materials
- Brick
- Foundation: Slab
- Roof: Composition
Condition
- Year built: 2011
Utilities & green energy
- Sewer: Public Sewer
- Water: Public
- Utilities for property: Sewer Available, Water Available, Cable Available
Community & neighborhood
Location
- Region: Abilene
- Subdivision: Dakota Spgs Add
Other
Other facts
- Listing terms: Cash,Conventional,FHA,VA Loan
Price history
| Date | Event | Price |
|---|---|---|
| 3/25/2025 | Sold | -- |
Source: NTREIS #20833757 Report a problem | ||
| 2/27/2025 | Pending sale | $265,000$173/sqft |
Source: NTREIS #20833757 Report a problem | ||
| 2/14/2025 | Contingent | $265,000$173/sqft |
Source: NTREIS #20833757 Report a problem | ||
| 2/13/2025 | Listed for sale | $265,000$173/sqft |
Source: NTREIS #20833757 Report a problem | ||
| 2/11/2025 | Contingent | $265,000$173/sqft |
Source: NTREIS #20833757 Report a problem | ||
Public tax history
| Year | Property taxes | Tax assessment |
|---|---|---|
| 2025 | -- | $260,684 -1.5% |
| 2024 | $6,512 +17.4% | $264,723 +3.2% |
| 2023 | $5,545 +2.3% | $256,407 +11.6% |
Find assessor info on the county website
Neighborhood: Loop 322 East
Nearby schools
GreatSchools rating
- 7/10Wylie East Junior High SchoolGrades: 5-8Distance: 1.2 mi
- 6/10Wylie High SchoolGrades: 9-12Distance: 4 mi
- 9/10Wylie East Elementary SchoolGrades: K-3Distance: 1.4 mi
Schools provided by the listing agent
- Elementary: Wylie East
- High: Wylie
- District: Wylie ISD, Taylor Co.
Source: NTREIS. This data may not be complete. We recommend contacting the local school district to confirm school assignments for this home.



