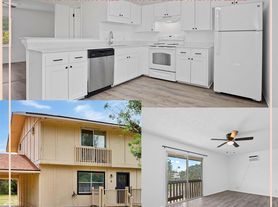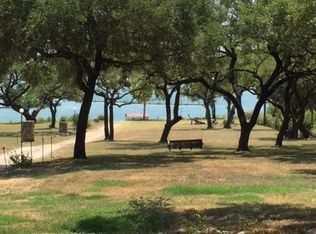This 2,416 sq. ft. stunner isn't just a house it's a front-row seat to jaw-dropping Lake Travis and Texas Hill Country VIEWS you won't find every day. With 3 bedrooms, 2 bathrooms, a separate dedicated office (hello, potential 4th bedroom), and two living rooms, there's no shortage of space to spread out or come together. The primary suite gets VIP treatment with its very own private level complete with an ensuite bath, its own living area, and direct access to the back deck. Need even more? A double-car garage with a HUGE work space delivers room for tools, toys, and tinkering. Step outside and you'll find two expansive covered decks that practically demand entertaining, unwinding, or sipping something chilled while watching the sky light up at sunset. Wall-to-wall windows keep the views flowing inside, showing off both Lake Travis and three lush golf course holes. And if that isn't enough, the daily parade of deer and birds keeps the backdrop pure Hill Country magic. Lago Vista perks sweeten the deal with access to 9 private lakefront parks, 4 boat ramps, 5 playgrounds, a fishing well, a marina, golf course ? (not part of the POA), disc golf, hiking paths, 2 private gyms, tennis, sand volleyball, pickleball, basketball, practice fields, and more. (*some amenities are optional and require an extra fee*)
House for rent
$3,100/mo
5102 Sundown St, Lago Vista, TX 78645
3beds
2,416sqft
Price may not include required fees and charges.
Singlefamily
Available now
Cats, dogs OK
Central air, ceiling fan
Electric dryer hookup laundry
4 Attached garage spaces parking
Central, fireplace
What's special
Wall-to-wall windowsSeparate dedicated officeExpansive covered decks
- 13 days
- on Zillow |
- -- |
- -- |
Travel times
Renting now? Get $1,000 closer to owning
Unlock a $400 renter bonus, plus up to a $600 savings match when you open a Foyer+ account.
Offers by Foyer; terms for both apply. Details on landing page.
Facts & features
Interior
Bedrooms & bathrooms
- Bedrooms: 3
- Bathrooms: 2
- Full bathrooms: 2
Heating
- Central, Fireplace
Cooling
- Central Air, Ceiling Fan
Appliances
- Included: Dishwasher, Disposal, Microwave, Oven, Range, Refrigerator, WD Hookup
- Laundry: Electric Dryer Hookup, Hookups, Laundry Room, Washer Hookup
Features
- Breakfast Bar, Cathedral Ceiling(s), Ceiling Fan(s), Double Vanity, Electric Dryer Hookup, Entrance Foyer, French Doors, Granite Counters, High Ceilings, In-Law Floorplan, Interior Steps, Kitchen Island, Multiple Dining Areas, Multiple Living Areas, Open Floorplan, Pantry, Recessed Lighting, Storage, WD Hookup, Walk-In Closet(s), Washer Hookup
- Flooring: Carpet, Laminate, Tile
- Has fireplace: Yes
Interior area
- Total interior livable area: 2,416 sqft
Property
Parking
- Total spaces: 4
- Parking features: Attached, Driveway, Garage, Covered
- Has attached garage: Yes
- Details: Contact manager
Features
- Stories: 2
- Exterior features: Contact manager
Details
- Parcel number: 175289
Construction
Type & style
- Home type: SingleFamily
- Property subtype: SingleFamily
Materials
- Roof: Shake Shingle
Condition
- Year built: 2001
Community & HOA
Community
- Features: Clubhouse, Fitness Center, Playground, Tennis Court(s)
HOA
- Amenities included: Fitness Center, Tennis Court(s)
Location
- Region: Lago Vista
Financial & listing details
- Lease term: Negotiable
Price history
| Date | Event | Price |
|---|---|---|
| 9/19/2025 | Listed for rent | $3,100$1/sqft |
Source: Unlock MLS #8898304 | ||
| 10/13/2023 | Listing removed | -- |
Source: | ||
| 9/11/2023 | Contingent | $410,000$170/sqft |
Source: | ||
| 9/7/2023 | Price change | $410,000-6.8%$170/sqft |
Source: | ||
| 8/25/2023 | Price change | $439,999-4.3%$182/sqft |
Source: | ||

