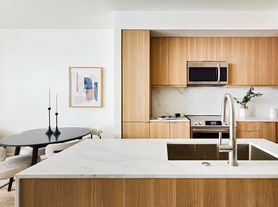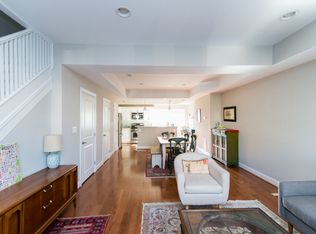Refined Elegance in the Heart of Upper Northwest DC
Gracious 4-Bedroom, 2.5-Bath Home | Over 3,200 Sq Ft | Private Outdoor Living | 2-Car Garage
Welcome to a home that perfectly balances timeless sophistication with modern comfort an expansive, sun-drenched 4-bedroom, 2.5-bath residence nestled between desirable Tenleytown and Friendship Heights.
Set on a private, landscaped lot with a semi-circular front drive, fenced yard, and two-car garage, this home offers over 3,200 square feet of beautifully curated living space across three levels. Every room is thoughtfully designed and bathed in natural light thanks to windows on all four sides creating a seamless flow that's ideal for both intimate living and elegant entertaining.
The main level exudes light, luxury & livability. The grand entry leads to an inviting formal living room with wood-burning fireplace, a sunlit family room, and an elegant dining room also with a fireplace offering timeless charm and ambiance. The updated kitchen with breakfast area opens onto an expansive two-level deck--perfect for hosting under the stars or savoring quiet mornings overlooking the private backyard.
Beautiful hardwood floors throughout the main level. A renovated powder room and separate laundry room with second refrigerator.
The upper level offers tranquility & space. A spacious primary suite with rich hardwood floors, a renovated ensuite bath with dual vanity, soaking tub, and walk-in shower, and an oversized walk-in closet.
Three additional bedrooms two with walk-in closets offer generous proportions and share a renovated hall bath with double sinks and elegant finishes.
Unlike typical basements, the street-level lower floor enjoys natural light and private entry. Perfectly suited as a home office, fitness studio, media lounge, or guest quarters, it adds functional luxury to an already exceptional layout. The two-car garage and extra storage complete the offering
This stunning property offers unparalleled location & lifestyle.
Live just steps from the best of Northwest DC: .4 miles to Friendship Heights Metro, .6 miles to Tenleytown Metro, Walking distance to Whole Foods, Rodman's, Target, Container Store, fine dining, and luxury boutiques.
All the benefits of urban sophistication with the peace and privacy of a residential enclave.
Minimum 3-year lease. ADT security service included. One small, disciplined dog may be considered with $2,000 deposit. Tenant responsible for lawn care, snow removal, and minor maintenance. No smoking or drug use permitted.
This elegant home offers the perfect blend of space, style, and location ideal for those seeking comfort, convenience, and refined city living. Homes of this caliber in such a prestigious neighborhood are rarely available.
House for rent
$7,900/mo
5103 Belt Rd NW, Washington, DC 20016
4beds
3,978sqft
Price may not include required fees and charges.
Singlefamily
Available Sat Nov 1 2025
Cats, dogs OK
Central air, electric
In unit laundry
4 Attached garage spaces parking
Electric, central, forced air, fireplace
What's special
Private entrySeparate laundry roomExtra storageHome officeMedia loungeStreet-level lower floorGuest quarters
- 18 days |
- -- |
- -- |
District law requires that a housing provider state that the housing provider will not refuse to rent a rental unit to a person because the person will provide the rental payment, in whole or in part, through a voucher for rental housing assistance provided by the District or federal government.
Travel times
Looking to buy when your lease ends?
Consider a first-time homebuyer savings account designed to grow your down payment with up to a 6% match & 3.83% APY.
Facts & features
Interior
Bedrooms & bathrooms
- Bedrooms: 4
- Bathrooms: 3
- Full bathrooms: 2
- 1/2 bathrooms: 1
Rooms
- Room types: Dining Room, Family Room
Heating
- Electric, Central, Forced Air, Fireplace
Cooling
- Central Air, Electric
Appliances
- Included: Dishwasher, Disposal, Dryer, Microwave, Range, Stove, Washer
- Laundry: In Unit, Main Level
Features
- Breakfast Area, Eat-in Kitchen, Family Room Off Kitchen, Floor Plan - Traditional, Formal/Separate Dining Room, Kitchen - Gourmet, Kitchen - Table Space, Recessed Lighting, Walk In Closet, Walk-In Closet(s)
- Flooring: Carpet
- Has basement: Yes
- Has fireplace: Yes
Interior area
- Total interior livable area: 3,978 sqft
Property
Parking
- Total spaces: 4
- Parking features: Attached, Off Street, Covered
- Has attached garage: Yes
- Details: Contact manager
Features
- Exterior features: Contact manager
Details
- Parcel number: 17550043
Construction
Type & style
- Home type: SingleFamily
- Architectural style: Colonial
- Property subtype: SingleFamily
Condition
- Year built: 1992
Utilities & green energy
- Utilities for property: Garbage
Community & HOA
Location
- Region: Washington
Financial & listing details
- Lease term: Contact For Details
Price history
| Date | Event | Price |
|---|---|---|
| 10/2/2025 | Price change | $7,900-3.7%$2/sqft |
Source: Bright MLS #DCDC2222710 | ||
| 9/19/2025 | Listed for rent | $8,200+26.2%$2/sqft |
Source: Bright MLS #DCDC2222710 | ||
| 7/4/2021 | Listing removed | -- |
Source: | ||
| 6/29/2021 | Listed for rent | $6,500+18.2%$2/sqft |
Source: | ||
| 3/9/2015 | Listing removed | $5,500$1/sqft |
Source: United Realty, Inc. #DC8560100 | ||

