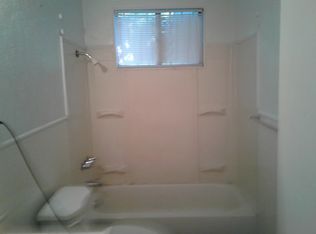Sold on 09/16/25
Price Unknown
5103 Cardiff St, Dallas, TX 75241
4beds
1,400sqft
Single Family Residence
Built in 1957
8,624.88 Square Feet Lot
$239,400 Zestimate®
$--/sqft
$1,872 Estimated rent
Home value
$239,400
$227,000 - $251,000
$1,872/mo
Zestimate® history
Loading...
Owner options
Explore your selling options
What's special
4-Bedroom Home with Stunning Oak Tree, Modern Upgrades & Expansive Yard. Welcome to this beautifully renovated 4-bedroom, 3-bathroom home that combines timeless charm with modern comfort. Nestled under the canopy of a large, mature oak tree, the home's freshly painted bright exterior immediately captures attention and sets a welcoming tone. Inside discover brand-new flooring throughout, complemented by fresh paint, updated ceiling fans in every bedroom, and completely remodeled bathrooms featuring elegant new showers and fixtures. The open, airy kitchen is a dream for any cook, showcasing gleaming granite countertops, a stylish backsplash, and is fully plumbed for a gas stove. Every system in the home has been thoughtfully updated—including a brand-new roof, new HVAC, upgraded electrical, and new plumbing—ensuring peace of mind and lasting quality. Enjoy seamless indoor-outdoor living with an extended back patio perfect for relaxing or entertaining. The huge backyard is shaded by a tree-lined perimeter and offers alley access—ideal for a second entry point, additional parking, or future development. Bright exterior lighting highlights the entire yard, creating a warm, inviting ambiance day or night. This home is a rare blend of natural beauty, modern upgrades, and flexible space—perfect for families, entertainers, or anyone seeking comfort and style. Welcome Home.
Zillow last checked: 8 hours ago
Listing updated: September 17, 2025 at 09:26pm
Listed by:
Nancy Garza 0688870 972-836-9295,
JPAR North Central Metro 2 972-836-9295
Bought with:
Carolina Guzman
Only 1 Realty Group Dallas
Source: NTREIS,MLS#: 21007709
Facts & features
Interior
Bedrooms & bathrooms
- Bedrooms: 4
- Bathrooms: 3
- Full bathrooms: 3
Primary bedroom
- Level: First
- Dimensions: 0 x 0
Bedroom
- Level: First
- Dimensions: 0 x 0
Bedroom
- Level: First
- Dimensions: 0 x 0
Bedroom
- Features: Walk-In Closet(s)
- Level: First
- Dimensions: 0 x 0
Dining room
- Level: First
- Dimensions: 0 x 0
Living room
- Level: First
- Dimensions: 0 x 0
Heating
- Central, ENERGY STAR Qualified Equipment
Cooling
- Central Air, Ceiling Fan(s), ENERGY STAR Qualified Equipment
Appliances
- Included: Some Gas Appliances, Electric Water Heater, Disposal, Microwave, Plumbed For Gas
- Laundry: Laundry in Utility Room
Features
- Decorative/Designer Lighting Fixtures, Granite Counters, Multiple Master Suites
- Has basement: No
- Has fireplace: No
Interior area
- Total interior livable area: 1,400 sqft
Property
Parking
- Parking features: Alley Access, Driveway
- Has uncovered spaces: Yes
Features
- Levels: One
- Stories: 1
- Pool features: None
- Fencing: Chain Link
Lot
- Size: 8,624 sqft
- Features: Back Yard, Cleared, Corner Lot, Interior Lot, Lawn, Many Trees, Few Trees
Details
- Parcel number: 00000635782000000
Construction
Type & style
- Home type: SingleFamily
- Architectural style: Traditional,Detached
- Property subtype: Single Family Residence
Materials
- Foundation: Pillar/Post/Pier
Condition
- Year built: 1957
Utilities & green energy
- Sewer: Public Sewer
- Water: Public
- Utilities for property: Sewer Available, Water Available
Community & neighborhood
Location
- Region: Dallas
- Subdivision: Corrigan Gardens
Other
Other facts
- Listing terms: Cash,Conventional,FHA,Other,Private Financing Available,VA Loan
Price history
| Date | Event | Price |
|---|---|---|
| 9/16/2025 | Sold | -- |
Source: NTREIS #21007709 | ||
| 9/4/2025 | Pending sale | $240,000$171/sqft |
Source: NTREIS #21007709 | ||
| 8/19/2025 | Contingent | $240,000$171/sqft |
Source: NTREIS #21007709 | ||
| 8/13/2025 | Price change | $240,000-2%$171/sqft |
Source: NTREIS #21007709 | ||
| 7/22/2025 | Listed for sale | $245,000+58.1%$175/sqft |
Source: NTREIS #21007709 | ||
Public tax history
| Year | Property taxes | Tax assessment |
|---|---|---|
| 2024 | -- | $141,210 +15.5% |
| 2023 | -- | $122,310 |
| 2022 | -- | $122,310 +38% |
Find assessor info on the county website
Neighborhood: 75241
Nearby schools
GreatSchools rating
- 5/10Elisha M Pease Elementary SchoolGrades: PK-5Distance: 0.6 mi
- 3/10DR Frederick Douglass Todd Sr MiddleGrades: 6-8Distance: 0.5 mi
- 3/10South Oak Cliff High SchoolGrades: 9-12Distance: 2.6 mi
Schools provided by the listing agent
- Elementary: Young
- Middle: Zumwalt
- High: Southoakcl
- District: Dallas ISD
Source: NTREIS. This data may not be complete. We recommend contacting the local school district to confirm school assignments for this home.
Get a cash offer in 3 minutes
Find out how much your home could sell for in as little as 3 minutes with a no-obligation cash offer.
Estimated market value
$239,400
Get a cash offer in 3 minutes
Find out how much your home could sell for in as little as 3 minutes with a no-obligation cash offer.
Estimated market value
$239,400
