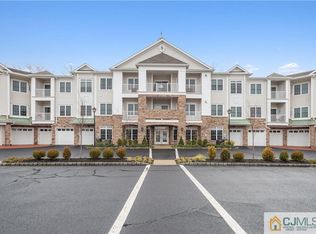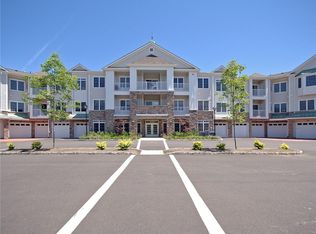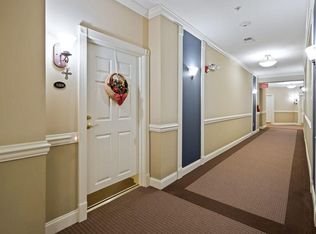You will be delighted upon entering this Farnsworth, the largest model. Gleaming hardwood floors greet you. Open floor plan perfect for entertaining. LR has sliders to deck facing wooded privacy. Large kitchen has lot's of cabinets, upgraded pull-out pantry, granite countertop, newer stainless steel appliances, hardwood floor. The formal DR is elegant. NEW renovated Master BR & Bath w/ upgraded designer carpet, fantastic luxury Master bath w/ oversized shower, NEW vanity, dble sinks, gorgeous tile, & NEW prof organized walk-in closet. Spacious 2nd BR w/ walk-in closet. Neutral main guest bath. HVAC & HW Heater only 6 mos old! Walk-in coat closet. Attached garage is directly across from apt door & so convenient.
This property is off market, which means it's not currently listed for sale or rent on Zillow. This may be different from what's available on other websites or public sources.


