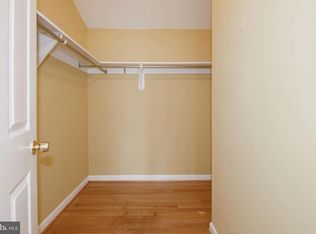Sold for $850,000
$850,000
5103 Gunpowder Rd, Fairfax, VA 22030
5beds
2,606sqft
Single Family Residence
Built in 1971
0.92 Acres Lot
$891,900 Zestimate®
$326/sqft
$3,958 Estimated rent
Home value
$891,900
$847,000 - $936,000
$3,958/mo
Zestimate® history
Loading...
Owner options
Explore your selling options
What's special
Updated 5- bedroom, 3- bathroom all-brick home with a large (.92 acres) sunny yard perfect for outdoor recreation, dogs and gardening. Home is comfortably shaded by mature hardwood trees. Many new features include a double carport (2019),all new windows through out and patio glass doors (2018) which open onto a large deck with a staircase to the patio. Fenced with black chain-link on three sides, the backyard is accented with a beautiful wooden privacy fence (2021) along far end of the yard. Shed and firepit are off the backyard patio. The property extends beyond the right fence in the backyard all the way to Ramrod Court along the rear fence line. Inside the home is 2400 finished square feet on two levels with Hard wood floors on the upper level and ample storage including attic space. This home features a formal living room and dining room, kitchen with Corelle counter tops and backsplash, stainless steel refrigerator, stove, dishwasher and microwave. Additional amenities include a large laundry with updated furnace (2016) along with a large capacity washer and dryer. Additions in 2023 include a hot water heater, electrical panel and water tank. The large downstairs family room (15 ‘ x 20 ‘) features a non-working wood-burning fireplace. Sliding glass doors open from the room onto the patio. This beautiful home has easy access to I-66, Fairfax County Parkway and Rt. 50, near Fair Oaks Mall and Fairfax County Government Center
Zillow last checked: 8 hours ago
Listing updated: December 22, 2025 at 03:06pm
Listed by:
Kevin Holland 703-915-8807,
Coldwell Banker Realty
Bought with:
Ani Nguyen, SP40000345
The Agency DC
Source: Bright MLS,MLS#: VAFX2171244
Facts & features
Interior
Bedrooms & bathrooms
- Bedrooms: 5
- Bathrooms: 3
- Full bathrooms: 3
- Main level bathrooms: 2
- Main level bedrooms: 3
Basement
- Area: 1150
Heating
- Central, Oil
Cooling
- Central Air, Electric
Appliances
- Included: Microwave, Built-In Range, Dishwasher, Disposal, Dryer, Refrigerator, Stainless Steel Appliance(s), Washer, Water Conditioner - Owned, Water Heater, Electric Water Heater
- Laundry: In Basement
Features
- Ceiling Fan(s), Floor Plan - Traditional, Eat-in Kitchen
- Windows: Double Pane Windows, Window Treatments
- Basement: Interior Entry,Exterior Entry,Rear Entrance
- Number of fireplaces: 1
- Fireplace features: Decorative
Interior area
- Total structure area: 2,606
- Total interior livable area: 2,606 sqft
- Finished area above ground: 1,456
- Finished area below ground: 1,150
Property
Parking
- Total spaces: 2
- Parking features: Attached Carport, Driveway
- Carport spaces: 2
- Has uncovered spaces: Yes
Accessibility
- Accessibility features: None
Features
- Levels: Bi-Level,Two
- Stories: 2
- Patio & porch: Deck, Patio
- Pool features: None
- Fencing: Chain Link,Board
Lot
- Size: 0.92 Acres
Details
- Additional structures: Above Grade, Below Grade
- Parcel number: 0554 04 0015
- Zoning: 110
- Special conditions: Standard
Construction
Type & style
- Home type: SingleFamily
- Property subtype: Single Family Residence
Materials
- Brick
- Foundation: Block, Brick/Mortar
Condition
- New construction: No
- Year built: 1971
Utilities & green energy
- Sewer: Septic = # of BR
- Water: Well
- Utilities for property: Cable
Community & neighborhood
Location
- Region: Fairfax
- Subdivision: Cannon Ridge
Other
Other facts
- Listing agreement: Exclusive Right To Sell
- Ownership: Fee Simple
Price history
| Date | Event | Price |
|---|---|---|
| 5/10/2024 | Sold | $850,000+2.4%$326/sqft |
Source: | ||
| 4/9/2024 | Pending sale | $830,000+3.9%$318/sqft |
Source: | ||
| 4/5/2024 | Listed for sale | $799,000+46.3%$307/sqft |
Source: | ||
| 5/2/2016 | Sold | $546,000+3.2%$210/sqft |
Source: EXIT Realty solds #-2775480459006796577 Report a problem | ||
| 3/31/2016 | Pending sale | $529,000$203/sqft |
Source: Long & Foster Real Estate, Inc. #FX9605107 Report a problem | ||
Public tax history
| Year | Property taxes | Tax assessment |
|---|---|---|
| 2025 | $9,339 +4.1% | $807,900 +4.3% |
| 2024 | $8,972 +11.2% | $774,410 +8.3% |
| 2023 | $8,069 +1.6% | $715,030 +3% |
Find assessor info on the county website
Neighborhood: Braddock
Nearby schools
GreatSchools rating
- 7/10Willow Springs Elementary SchoolGrades: PK-6Distance: 0.6 mi
- 6/10Johnson Middle SchoolGrades: 7-8Distance: 3 mi
- 6/10Fairfax High SchoolGrades: 9-12Distance: 5.1 mi
Schools provided by the listing agent
- Elementary: Willow Springs
- Middle: Katherine Johnson
- High: Fairfax
- District: Fairfax County Public Schools
Source: Bright MLS. This data may not be complete. We recommend contacting the local school district to confirm school assignments for this home.
Get a cash offer in 3 minutes
Find out how much your home could sell for in as little as 3 minutes with a no-obligation cash offer.
Estimated market value$891,900
Get a cash offer in 3 minutes
Find out how much your home could sell for in as little as 3 minutes with a no-obligation cash offer.
Estimated market value
$891,900
