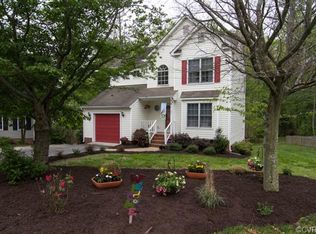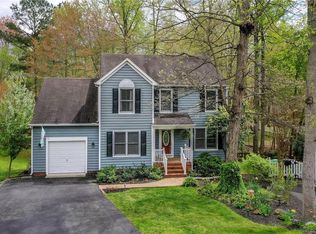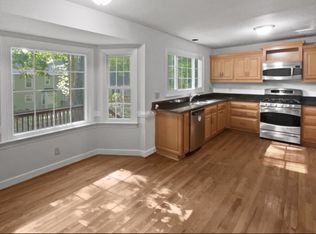Sold for $495,000 on 08/07/25
$495,000
5103 Highberry Woods Rd, Midlothian, VA 23112
4beds
2,188sqft
Single Family Residence
Built in 1995
7,405.2 Square Feet Lot
$500,800 Zestimate®
$226/sqft
$2,675 Estimated rent
Home value
$500,800
$471,000 - $536,000
$2,675/mo
Zestimate® history
Loading...
Owner options
Explore your selling options
What's special
Perfectly situated at the end of a cul-de-sac overlooking a serene babbling brook, steps away from one of the many paved walking trails that wind throughout Woodlake. This 4-bedroom home has many updates and truly move-in ready. The partially vaulted family room is open to the kitchen and features a gas fireplace, skylight, new stylish fan light, and French doors leading to the park-like rear yard. Other notable features include low-maintenance vinyl siding; newer Rheem HVAC system (installed 2019); fenced rear yard; first-floor office with French doors; stunning hand-scraped wood laminate floors throughout the main level; remodeled kitchen with granite counters, tile backsplash, island, soft-close shaker-style cabinets and dovetail drawers, and higher-end stainless appliances including a gas range and convection microwave; full walk-up attic; spacious laundry room; Rachio smart irrigation system on all 4 sides; 2-car attached garage; and an oversized low-maintenance composite deck. Roof replaced in 2019. Conveniently located within walking distance of the elementary school and the lake. NOTE: THE LOT EXTENDS BEYOND THE FENCE ON THE RIGHT SIDE.
Zillow last checked: 8 hours ago
Listing updated: August 07, 2025 at 09:51am
Listed by:
Jennifer Runnion 804-439-3025,
Open Gate Realty Group
Bought with:
Sophie Bowen, 0225258676
EXP Realty LLC
Monica Kincaid, 0225224549
EXP Realty LLC
Source: CVRMLS,MLS#: 2516655 Originating MLS: Central Virginia Regional MLS
Originating MLS: Central Virginia Regional MLS
Facts & features
Interior
Bedrooms & bathrooms
- Bedrooms: 4
- Bathrooms: 3
- Full bathrooms: 2
- 1/2 bathrooms: 1
Primary bedroom
- Description: Carpet, Fan Light, WIC, Ensuite Bath
- Level: Second
- Dimensions: 0 x 0
Bedroom 2
- Description: Carpet, Fan Light, Attic Access
- Level: Second
- Dimensions: 0 x 0
Bedroom 3
- Description: Carpet, Fan Light
- Level: Second
- Dimensions: 0 x 0
Bedroom 4
- Description: Carpet, Dormer, Fan Light
- Level: Second
- Dimensions: 0 x 0
Dining room
- Description: Wood laminate floors, Mouldings
- Level: First
- Dimensions: 0 x 0
Family room
- Description: Wood laminate floors, Gas FP, Fan light
- Level: First
- Dimensions: 0 x 0
Foyer
- Description: Wood laminate floors
- Level: First
- Dimensions: 0 x 0
Other
- Description: Tub & Shower
- Level: Second
Half bath
- Level: First
Kitchen
- Description: EAT-IN, Granite, Stainless, Island
- Level: First
- Dimensions: 0 x 0
Laundry
- Description: Shelves, Drying Rack, Linen Closet
- Level: Second
- Dimensions: 0 x 0
Office
- Description: Wood laminate floors, French Doors
- Level: First
- Dimensions: 0 x 0
Heating
- Forced Air, Natural Gas
Cooling
- Central Air
Appliances
- Included: Dryer, Dishwasher, Gas Cooking, Gas Water Heater, Microwave, Refrigerator, Washer
Features
- Eat-in Kitchen, Fireplace, Granite Counters, Bath in Primary Bedroom, Pantry
- Flooring: Wood
- Doors: Insulated Doors
- Basement: Crawl Space
- Attic: Floored,Walk-up
- Number of fireplaces: 1
- Fireplace features: Factory Built, Gas, Insert
Interior area
- Total interior livable area: 2,188 sqft
- Finished area above ground: 2,188
- Finished area below ground: 0
Property
Parking
- Total spaces: 2
- Parking features: Attached, Direct Access, Driveway, Garage, Paved, Boat, RV Access/Parking
- Attached garage spaces: 2
- Has uncovered spaces: Yes
Features
- Levels: Two
- Stories: 2
- Patio & porch: Rear Porch, Deck
- Exterior features: Deck, Sprinkler/Irrigation, Lighting, Paved Driveway
- Pool features: Pool, Community
- Fencing: Back Yard,Picket,Fenced
- Waterfront features: Lake, Water Access, Walk to Water
- Body of water: Swift Creek Reservoir
Lot
- Size: 7,405 sqft
- Features: Cul-De-Sac
Details
- Parcel number: 719680991500000
- Zoning description: R9
Construction
Type & style
- Home type: SingleFamily
- Architectural style: Two Story,Transitional
- Property subtype: Single Family Residence
Materials
- Drywall, Frame, Vinyl Siding
Condition
- Resale
- New construction: No
- Year built: 1995
Utilities & green energy
- Sewer: Public Sewer
- Water: Public
Community & neighborhood
Community
- Community features: Boat Facilities, Common Grounds/Area, Clubhouse, Lake, Marina, Playground, Pond, Pool, Trails/Paths
Location
- Region: Midlothian
- Subdivision: Woodlake
HOA & financial
HOA
- Has HOA: Yes
- HOA fee: $123 monthly
- Services included: Common Areas, Pool(s), Recreation Facilities, Water Access
Other
Other facts
- Ownership: Individuals
- Ownership type: Sole Proprietor
Price history
| Date | Event | Price |
|---|---|---|
| 8/7/2025 | Sold | $495,000+1.7%$226/sqft |
Source: | ||
| 7/3/2025 | Pending sale | $486,950$223/sqft |
Source: | ||
| 6/24/2025 | Listed for sale | $486,950+21.1%$223/sqft |
Source: | ||
| 7/30/2021 | Sold | $402,150+14.9%$184/sqft |
Source: | ||
| 6/28/2021 | Pending sale | $350,000$160/sqft |
Source: | ||
Public tax history
| Year | Property taxes | Tax assessment |
|---|---|---|
| 2025 | $3,912 +2.1% | $439,500 +3.2% |
| 2024 | $3,832 +6.6% | $425,800 +7.8% |
| 2023 | $3,594 +12.4% | $394,900 +13.7% |
Find assessor info on the county website
Neighborhood: 23112
Nearby schools
GreatSchools rating
- 6/10Woolridge Elementary SchoolGrades: PK-5Distance: 0.3 mi
- 6/10Tomahawk Creek Middle SchoolGrades: 6-8Distance: 2.8 mi
- 9/10Cosby High SchoolGrades: 9-12Distance: 1.8 mi
Schools provided by the listing agent
- Elementary: Woolridge
- Middle: Tomahawk Creek
- High: Cosby
Source: CVRMLS. This data may not be complete. We recommend contacting the local school district to confirm school assignments for this home.
Get a cash offer in 3 minutes
Find out how much your home could sell for in as little as 3 minutes with a no-obligation cash offer.
Estimated market value
$500,800
Get a cash offer in 3 minutes
Find out how much your home could sell for in as little as 3 minutes with a no-obligation cash offer.
Estimated market value
$500,800


