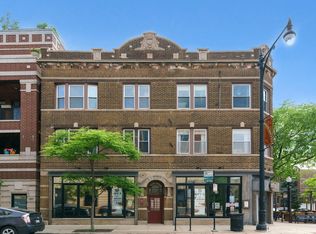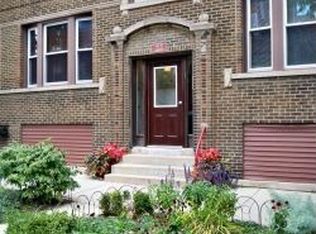Closed
$449,900
5103 N Clark St APT 2, Chicago, IL 60640
3beds
1,100sqft
Condominium, Single Family Residence
Built in 1912
-- sqft lot
$453,900 Zestimate®
$409/sqft
$3,032 Estimated rent
Home value
$453,900
$409,000 - $504,000
$3,032/mo
Zestimate® history
Loading...
Owner options
Explore your selling options
What's special
**Chic Urban Living in Andersonville: Exquisite 3-Bedroom Condo** Discover your dream home in Andersonville, Chicago. This modern 3-bedroom, 1-bath condo, completed in 2024, is designed for luxury and comfort. Enjoy an open-concept living space with White Oak hardwood floors and a high-end kitchen featuring Cambria quartz countertops, a waterfall island, and GE Profile appliances. The spa-like bathroom offers a soaking tub and elegant finishes. The primary bedroom includes a custom walk-in closet. With an in-unit washer/dryer, new HVAC system, and a well-maintained HOA, this home offers convenience and peace of mind. Enjoy assigned storage, a beautifully decorated outdoor space, and steps way from local amenities like the Andersonville Farmers' Market, Bar Roma, Tala House, and more!
Zillow last checked: 8 hours ago
Listing updated: June 26, 2025 at 10:27am
Listing courtesy of:
Lisa Kahn 248-506-5200,
Compass
Bought with:
Kyle Hadley
Kale Realty
Source: MRED as distributed by MLS GRID,MLS#: 12382644
Facts & features
Interior
Bedrooms & bathrooms
- Bedrooms: 3
- Bathrooms: 1
- Full bathrooms: 1
Primary bedroom
- Features: Flooring (Hardwood), Window Treatments (Curtains/Drapes, Window Treatments)
- Level: Main
- Area: 198 Square Feet
- Dimensions: 18X11
Bedroom 2
- Features: Flooring (Hardwood)
- Level: Main
- Area: 165 Square Feet
- Dimensions: 15X11
Bedroom 3
- Features: Flooring (Hardwood)
- Level: Main
- Area: 143 Square Feet
- Dimensions: 13X11
Deck
- Level: Main
- Area: 42 Square Feet
- Dimensions: 7X6
Dining room
- Features: Flooring (Hardwood), Window Treatments (Window Treatments)
- Level: Main
- Area: 80 Square Feet
- Dimensions: 10X8
Kitchen
- Features: Kitchen (Eating Area-Table Space), Flooring (Ceramic Tile), Window Treatments (Window Treatments)
- Level: Main
- Area: 88 Square Feet
- Dimensions: 11X8
Laundry
- Level: Main
- Area: 27 Square Feet
- Dimensions: 9X3
Living room
- Features: Flooring (Hardwood), Window Treatments (Window Treatments)
- Level: Main
- Area: 220 Square Feet
- Dimensions: 20X11
Heating
- Natural Gas, Forced Air
Cooling
- Central Air
Appliances
- Included: Range, Microwave, Dishwasher, Refrigerator, Washer, Dryer, Stainless Steel Appliance(s)
- Laundry: In Unit
Features
- Storage, Walk-In Closet(s), High Ceilings, Open Floorplan, Granite Counters
- Flooring: Hardwood
- Windows: Window Treatments, Drapes
- Basement: None
- Number of fireplaces: 1
- Fireplace features: Decorative, Master Bedroom
Interior area
- Total structure area: 0
- Total interior livable area: 1,100 sqft
Property
Accessibility
- Accessibility features: No Disability Access
Features
- Exterior features: Balcony
Details
- Parcel number: 14083040581004
- Special conditions: List Broker Must Accompany
Construction
Type & style
- Home type: Condo
- Property subtype: Condominium, Single Family Residence
Materials
- Brick
- Foundation: Brick/Mortar
Condition
- New construction: No
- Year built: 1912
- Major remodel year: 2005
Utilities & green energy
- Sewer: Public Sewer
- Water: Lake Michigan
Community & neighborhood
Location
- Region: Chicago
HOA & financial
HOA
- Has HOA: Yes
- HOA fee: $372 monthly
- Amenities included: Storage
- Services included: Water, Insurance, Exterior Maintenance, Scavenger, Snow Removal
Other
Other facts
- Listing terms: Conventional
- Ownership: Condo
Price history
| Date | Event | Price |
|---|---|---|
| 6/25/2025 | Sold | $449,900$409/sqft |
Source: | ||
| 6/10/2025 | Contingent | $449,900$409/sqft |
Source: | ||
| 6/3/2025 | Listed for sale | $449,900+66.6%$409/sqft |
Source: | ||
| 5/20/2021 | Sold | $270,000$245/sqft |
Source: | ||
| 5/4/2021 | Pending sale | $270,000$245/sqft |
Source: | ||
Public tax history
| Year | Property taxes | Tax assessment |
|---|---|---|
| 2023 | $5,137 +1.6% | $26,472 |
| 2022 | $5,057 -11% | $26,472 |
| 2021 | $5,681 +16.1% | $26,472 +28% |
Find assessor info on the county website
Neighborhood: Uptown
Nearby schools
GreatSchools rating
- 4/10Mccutcheon Elementary SchoolGrades: PK-8Distance: 0.7 mi
- 4/10Senn High SchoolGrades: 9-12Distance: 1 mi
Schools provided by the listing agent
- District: 299
Source: MRED as distributed by MLS GRID. This data may not be complete. We recommend contacting the local school district to confirm school assignments for this home.

Get pre-qualified for a loan
At Zillow Home Loans, we can pre-qualify you in as little as 5 minutes with no impact to your credit score.An equal housing lender. NMLS #10287.
Sell for more on Zillow
Get a free Zillow Showcase℠ listing and you could sell for .
$453,900
2% more+ $9,078
With Zillow Showcase(estimated)
$462,978
