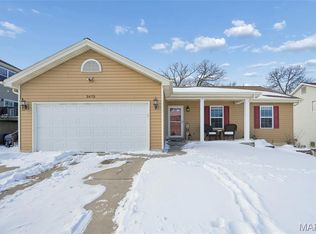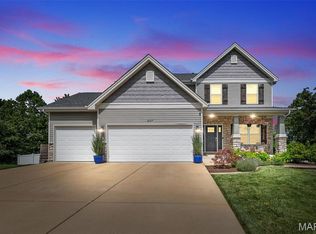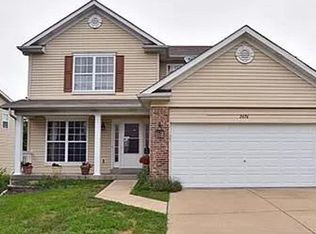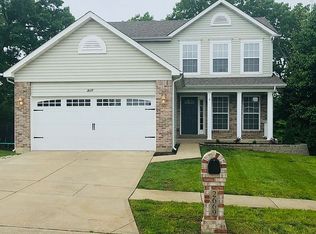Closed
Listing Provided by:
Frank J Ciliberto 314-304-0701,
Coldwell Banker Realty - Gundaker,
Crista C Hanrahan 314-288-4364,
Coldwell Banker Realty - Gundaker
Bought with: Keller Williams Realty St. Louis
Price Unknown
5103 Ruddy Ridge Ct, High Ridge, MO 63049
4beds
2,262sqft
Single Family Residence
Built in 2004
10,018.8 Square Feet Lot
$366,100 Zestimate®
$--/sqft
$2,526 Estimated rent
Home value
$366,100
$326,000 - $410,000
$2,526/mo
Zestimate® history
Loading...
Owner options
Explore your selling options
What's special
This home offers approximately 2,500 square feet of living space, including 4 bedrooms and 3.5 bathrooms. The
layout is open and functional, with natural light throughout. A new roof was installed in 2021, and new laminate
flooring was added in 2023 in the kitchen, dining room, and laundry room. The main living area includes a
woodburning fireplace which is the focal point of the room.
The kitchen features a new dishwasher, microwave, and double oven, along with
generous cabinetry and counter space for cooking and entertaining. The spacious primary suite features 2 separate closets and a bath with
double-bowl adult height vanity, soaking tub and separate shower. Additional bedrooms offer similar comfort. The hall bath offers a practical layout. A mostly finished and freshly painted basement provides extra space for work, recreation, or
storage. Outside, a deck extends the living space and large lot offers a great space for gardening and more. Finally, a 2-car oversized garage with ample driveway parking rounds out this spectacular find.
Zillow last checked: 8 hours ago
Listing updated: October 13, 2025 at 06:28am
Listing Provided by:
Frank J Ciliberto 314-304-0701,
Coldwell Banker Realty - Gundaker,
Crista C Hanrahan 314-288-4364,
Coldwell Banker Realty - Gundaker
Bought with:
Lauren A Carver, 2018006568
Keller Williams Realty St. Louis
Source: MARIS,MLS#: 25048596 Originating MLS: Southern Gateway Association of REALTORS
Originating MLS: Southern Gateway Association of REALTORS
Facts & features
Interior
Bedrooms & bathrooms
- Bedrooms: 4
- Bathrooms: 4
- Full bathrooms: 3
- 1/2 bathrooms: 1
- Main level bathrooms: 1
Primary bedroom
- Features: Floor Covering: Carpeting
- Level: Second
Bedroom 2
- Features: Floor Covering: Carpeting
- Level: Second
Bedroom 3
- Features: Floor Covering: Carpeting
- Level: Second
Bedroom 4
- Description: bedroom is being used as an office
- Features: Floor Covering: Carpeting
- Level: Second
Dining room
- Features: Floor Covering: Laminate
- Level: Main
Family room
- Features: Floor Covering: Carpeting
- Level: Main
Kitchen
- Features: Floor Covering: Laminate
- Level: Main
Living room
- Features: Floor Covering: Carpeting
- Level: Main
Other
- Features: Floor Covering: Carpeting
- Level: Basement
Heating
- Forced Air
Cooling
- Attic Fan, Central Air
Appliances
- Included: Stainless Steel Appliance(s), Dishwasher, Disposal, Microwave, Free-Standing Electric Oven
- Laundry: Laundry Room
Features
- Ceiling Fan(s), Kitchen Island, Pantry, Separate Dining, Separate Shower, Soaking Tub
- Flooring: Carpet, Laminate, Other
- Doors: Panel Door(s), Sliding Doors
- Windows: Window Treatments
- Basement: Partially Finished,Sleeping Area,Walk-Out Access
- Number of fireplaces: 1
- Fireplace features: Family Room
Interior area
- Total structure area: 2,262
- Total interior livable area: 2,262 sqft
- Finished area above ground: 2,262
- Finished area below ground: 900
Property
Parking
- Total spaces: 2
- Parking features: Driveway, Garage Door Opener, Garage Faces Front
- Attached garage spaces: 2
- Has uncovered spaces: Yes
Features
- Levels: Two
- Patio & porch: Deck, Patio
- Fencing: None
Lot
- Size: 10,018 sqft
- Features: Corner Lot, Cul-De-Sac
Details
- Parcel number: 024.018.02001002.12
Construction
Type & style
- Home type: SingleFamily
- Architectural style: Traditional
- Property subtype: Single Family Residence
Materials
- Vinyl Siding
- Foundation: Concrete Perimeter
- Roof: Architectural Shingle
Condition
- Year built: 2004
Utilities & green energy
- Electric: 220 Volts
- Sewer: Public Sewer
- Water: Public
- Utilities for property: Cable Available
Community & neighborhood
Security
- Security features: Smoke Detector(s)
Location
- Region: High Ridge
- Subdivision: Ivy Trls
HOA & financial
HOA
- Has HOA: Yes
- HOA fee: $200 annually
- Amenities included: Association Management
- Services included: Other
- Association name: Ivy Trails Homeowner's Association
Other
Other facts
- Listing terms: Cash,Conventional,FHA,VA Loan
- Ownership: Private
Price history
| Date | Event | Price |
|---|---|---|
| 10/1/2025 | Sold | -- |
Source: | ||
| 8/2/2025 | Pending sale | $349,900$155/sqft |
Source: | ||
| 8/1/2025 | Listed for sale | $349,900+49%$155/sqft |
Source: | ||
| 5/28/2019 | Sold | -- |
Source: | ||
| 4/15/2019 | Pending sale | $234,900$104/sqft |
Source: Berkshire Hathaway HomeServices Select Properties #19024696 Report a problem | ||
Public tax history
| Year | Property taxes | Tax assessment |
|---|---|---|
| 2025 | $3,554 +8.4% | $49,900 +9.9% |
| 2024 | $3,278 +0.5% | $45,400 |
| 2023 | $3,261 -0.1% | $45,400 |
Find assessor info on the county website
Neighborhood: 63049
Nearby schools
GreatSchools rating
- 7/10High Ridge Elementary SchoolGrades: K-5Distance: 1.3 mi
- 5/10Wood Ridge Middle SchoolGrades: 6-8Distance: 1.1 mi
- 6/10Northwest High SchoolGrades: 9-12Distance: 9 mi
Schools provided by the listing agent
- Elementary: House Springs Elem.
- Middle: Wood Ridge Middle School
- High: Northwest High
Source: MARIS. This data may not be complete. We recommend contacting the local school district to confirm school assignments for this home.
Get a cash offer in 3 minutes
Find out how much your home could sell for in as little as 3 minutes with a no-obligation cash offer.
Estimated market value$366,100
Get a cash offer in 3 minutes
Find out how much your home could sell for in as little as 3 minutes with a no-obligation cash offer.
Estimated market value
$366,100



