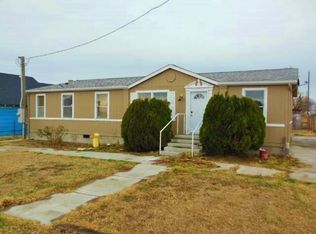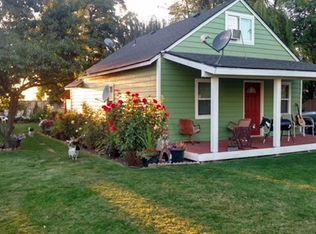PRICE REDUCED-spacious custom home w/ beautiful hardwood floors under carpet. Rural, but close to town. .95 of an acre allows horse pasture or 4-H projects. A property that doesn't come on the market often! Quality newer shingle roof and new septic. Wood siding, attractive landscaping. Outdoor BBQ patio area for entertaining, oversized 2 car garage. Large bedrooms, lots of storage built-in. Two fireplaces. Oversized utility room. Basement is finished and has space for multiple rooms/uses.
This property is off market, which means it's not currently listed for sale or rent on Zillow. This may be different from what's available on other websites or public sources.


