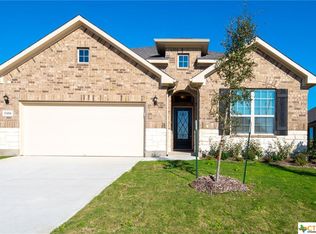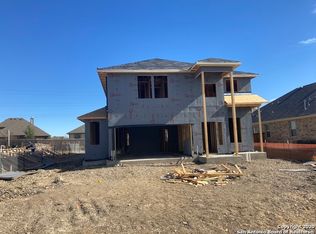YOU SIMPLY CANNOT REBUILD THIS ASHTON WOODS CHARMER LOADED WITH UPGRADES FOR THIS PRICE- WITH TRANSFERABLE BUILDER WARRANTIES!! This beautiful 3 bed, 3 bath features 2 separate master-suites, both including separate garden tubs/walk-in showers, double vanities, & ENORMOUS walk-in closets. The premium wood-look tile & soaring ceilings greet you upon entry while the gourmet kitchen shines with upgraded cabinets, granite counters, and a large eat-in island overlooking spacious open-concept living & dining areas. Don't miss the state of the art Whirlpool appliances including smart oven that you can easily program from your phone! The Flex Room is enclosed by beautiful glass French doors great for home office, kid's playroom, or even a 4th bedroom!! The inviting back yard provides a place to unwind and is complete with covered patio, 20 ft extended side yard/dog run & NEW 4'x8' shed. Additional updates include, 2" blinds on all windows, ceiling fans in all rooms including flex room, Water Softener & Reverse-Osmosis water drinking system. Large living room TV will also convey with sale. **ASK ABOUT SPECIAL FINANCING AVAILABLE**
This property is off market, which means it's not currently listed for sale or rent on Zillow. This may be different from what's available on other websites or public sources.

