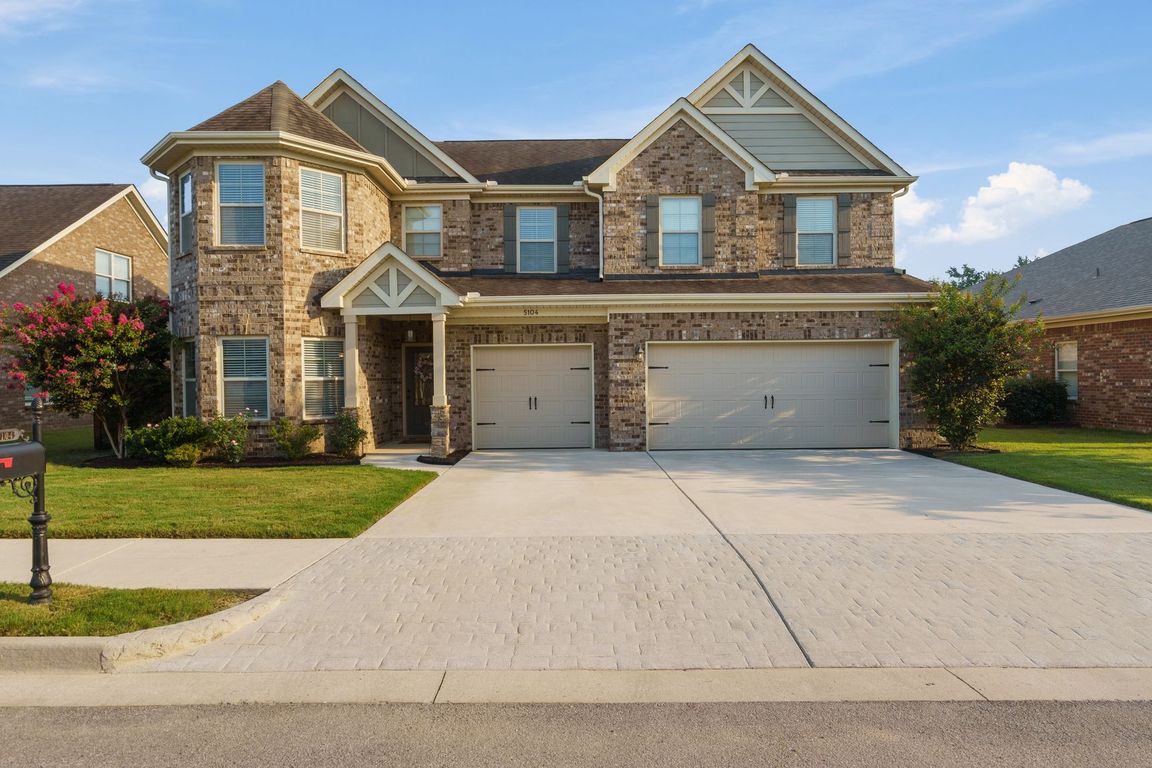
For salePrice cut: $10K (9/12)
$565,000
5beds
3,576sqft
5104 Devonshire Dr SE, Owens Cross Roads, AL 35763
5beds
3,576sqft
Single family residence
Built in 2016
8,276 sqft
Garage-three car, driveway-concrete
$158 price/sqft
$58 monthly HOA fee
What's special
Gas fireplaceWater systemSoaking tubMaster suiteHuge walk-in closetExtensive trimSpacious kitchen with island
Meticulously maintained 5 bed, 4 bath full brick home in the desirable Southgate subdivision. Backyard oasis features a heated saltwater pool and spa(Gunite construction - no liner), outdoor kitchen, covered patio with fireplace, and privacy fencing. Inside has hardwood floors, extensive trim, coffered ceilings, and a bay window in the dining ...
- 90 days |
- 1,228 |
- 65 |
Source: ValleyMLS,MLS#: 21895517
Travel times
Living Room
Kitchen
Primary Bedroom
Zillow last checked: 7 hours ago
Listing updated: September 30, 2025 at 10:08am
Listed by:
Benjamin Waye 256-617-6621,
Matt Curtis Real Estate, Inc.
Source: ValleyMLS,MLS#: 21895517
Facts & features
Interior
Bedrooms & bathrooms
- Bedrooms: 5
- Bathrooms: 4
- Full bathrooms: 4
Rooms
- Room types: Master Bedroom, Living Room, Bedroom 2, Dining Room, Bedroom 3, Kitchen, Bedroom 4, Breakfast, Laundry, Loft
Primary bedroom
- Features: Ceiling Fan(s), Carpet, Sitting Area, Vaulted Ceiling(s), Walk-In Closet(s)
- Level: Second
- Area: 600
- Dimensions: 20 x 30
Bedroom 2
- Features: Ceiling Fan(s), Carpet
- Level: First
- Area: 168
- Dimensions: 12 x 14
Bedroom 3
- Features: Bay WDW, Carpet, Vaulted Ceiling(s), Walk-In Closet(s)
- Level: Second
- Area: 156
- Dimensions: 12 x 13
Bedroom 4
- Features: Carpet, Vaulted Ceiling(s), Walk-In Closet(s)
- Level: Second
- Area: 168
- Dimensions: 12 x 14
Bedroom 5
- Features: Carpet, Vaulted Ceiling(s), Walk-In Closet(s)
- Level: Second
- Area: 132
- Dimensions: 11 x 12
Dining room
- Features: Crown Molding, Wood Floor, Coffered Ceiling(s), Wainscoting
- Level: First
- Area: 300
- Dimensions: 12 x 25
Kitchen
- Features: Crown Molding, Granite Counters, Kitchen Island, Pantry, Recessed Lighting, Wood Floor
- Level: First
- Area: 187
- Dimensions: 11 x 17
Living room
- Features: Ceiling Fan(s), Crown Molding, Fireplace, Wood Floor, Wainscoting
- Level: First
- Area: 368
- Dimensions: 16 x 23
Laundry room
- Features: Tile
- Level: Second
- Area: 48
- Dimensions: 6 x 8
Loft
- Features: Crown Molding, Carpet, Wainscoting
- Level: Second
- Area: 108
- Dimensions: 9 x 12
Heating
- Central 2
Cooling
- Central 2
Appliances
- Included: Dishwasher, Double Oven, Gas Cooktop, Microwave, Refrigerator
Features
- Open Floorplan
- Has basement: No
- Number of fireplaces: 2
- Fireplace features: Outside, Gas Log, Two
Interior area
- Total interior livable area: 3,576 sqft
Video & virtual tour
Property
Parking
- Parking features: Garage-Three Car, Driveway-Concrete
Features
- Levels: Two
- Stories: 2
- Patio & porch: Covered Patio, Covered Porch, Front Porch
- Exterior features: Curb/Gutters, Sidewalk
- Has private pool: Yes
- Pool features: Heated, Salt Water
Lot
- Size: 8,276.4 Square Feet
Details
- Parcel number: 1807360000050085
Construction
Type & style
- Home type: SingleFamily
- Property subtype: Single Family Residence
Materials
- Foundation: Slab
Condition
- New construction: No
- Year built: 2016
Utilities & green energy
- Sewer: Public Sewer
- Water: Public
Community & HOA
Community
- Features: Curbs
- Subdivision: Southgate
HOA
- Has HOA: Yes
- Amenities included: Clubhouse, Common Grounds
- HOA fee: $58 monthly
- HOA name: Elevate
Location
- Region: Owens Cross Roads
Financial & listing details
- Price per square foot: $158/sqft
- Tax assessed value: $510,700
- Date on market: 7/31/2025