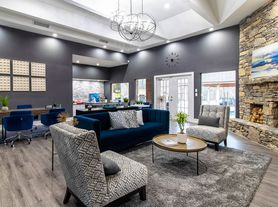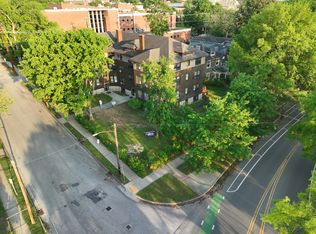Welcome to 5104 Glencarron Dr, a stunning rental opportunity tucked away in a quiet cul-de-sac within one of Nashville's most sought-after neighborhoods. This well-maintained residence combines comfort, convenience, and style, making it the perfect place to call home.
The open-concept layout seamlessly connects the living, dining, and kitchen areas, offering ample space for entertaining or enjoying quality time with loved ones. The kitchen is a chef's dream, featuring modern appliances, sleek countertops, and plenty of cabinet storage for all your culinary essentials.
The living room provides a cozy retreat, highlighted by large windows that flood the space with natural light. The bedrooms are generously sized, each with spacious closets, including a walk-in closet in the primary suite.
Enjoy a very spacious fenced backyard with easy access to the neighborhood pool.
Conveniently located just minutes from Downtown Nashville, the airport, Brentwood, Franklin, and Green Hills, this home offers the best of city living with suburban comfort.
The owner takes care of lawn maintenance. The tenant is responsible for all utilities.
Pets are allowed on a case-by-case basis.
House for rent
Accepts Zillow applications
$3,990/mo
5104 Glencarron Dr, Nashville, TN 37220
3beds
3,766sqft
Price may not include required fees and charges.
Single family residence
Available now
Small dogs OK
Central air
In unit laundry
Attached garage parking
-- Heating
What's special
Very spacious fenced backyardCozy retreatOpen-concept layoutQuiet cul-de-sacSleek countertopsLarge windowsSpacious closets
- 4 days |
- -- |
- -- |
Travel times
Facts & features
Interior
Bedrooms & bathrooms
- Bedrooms: 3
- Bathrooms: 4
- Full bathrooms: 3
- 1/2 bathrooms: 1
Cooling
- Central Air
Appliances
- Included: Dishwasher, Dryer, Microwave, Refrigerator, Washer
- Laundry: In Unit
Features
- Walk In Closet
- Flooring: Carpet, Hardwood, Tile
Interior area
- Total interior livable area: 3,766 sqft
Property
Parking
- Parking features: Attached
- Has attached garage: Yes
- Details: Contact manager
Features
- Exterior features: No Utilities included in rent, Walk In Closet
Details
- Parcel number: 161010B10400CO
Construction
Type & style
- Home type: SingleFamily
- Property subtype: Single Family Residence
Community & HOA
Location
- Region: Nashville
Financial & listing details
- Lease term: 1 Year
Price history
| Date | Event | Price |
|---|---|---|
| 9/8/2025 | Price change | $3,990-7.2%$1/sqft |
Source: Zillow Rentals | ||
| 8/20/2025 | Listed for rent | $4,300+16.2%$1/sqft |
Source: Zillow Rentals | ||
| 7/30/2023 | Listing removed | -- |
Source: Zillow Rentals | ||
| 7/17/2023 | Price change | $3,700-5.1%$1/sqft |
Source: Zillow Rentals | ||
| 7/1/2023 | Price change | $3,900-7.1%$1/sqft |
Source: Zillow Rentals | ||

