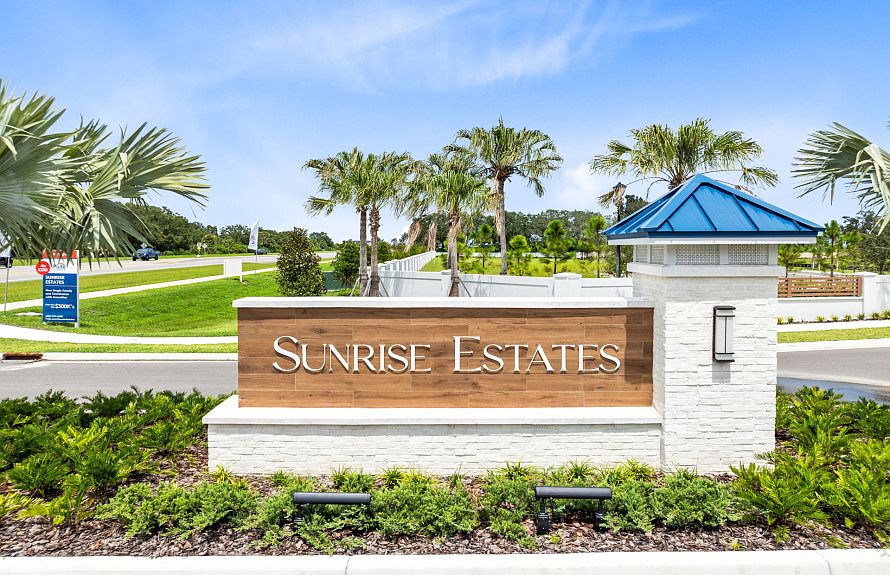Discover Sunrise Estates, Space Coast's newest community featuring single-family residences and spacious townhomes. Located in West Melbourne off 192 and St. Johns Heritage Parkway approximately 1 mile from I-95 offering easy access to Orlando and Brevard County. Enjoy the privacy of a gated community with a resort-style pool and cabana. Positioned in an ideal location with NO CDD fees and minutes to local shopping and dining. You'll love coming home - Now Selling with 2 Models Open Daily!
Pending
$336,190
5104 Inspire Ln, West Melbourne, FL 32904
3beds
1,699sqft
Single Family Residence
Built in 2025
2,178 Square Feet Lot
$334,400 Zestimate®
$198/sqft
$225/mo HOA
- 27 days |
- 153 |
- 8 |
Zillow last checked: 7 hours ago
Listing updated: October 02, 2025 at 06:14pm
Listed by:
Adrienne Escott 407-250-9131,
Pulte Realty of North Florida
Source: Space Coast AOR,MLS#: 1057077
Travel times
Schedule tour
Select your preferred tour type — either in-person or real-time video tour — then discuss available options with the builder representative you're connected with.
Facts & features
Interior
Bedrooms & bathrooms
- Bedrooms: 3
- Bathrooms: 3
- Full bathrooms: 2
- 1/2 bathrooms: 1
Primary bedroom
- Level: Second
- Area: 143
- Dimensions: 11.00 x 13.00
Bedroom 2
- Level: Second
- Area: 121
- Dimensions: 11.00 x 11.00
Bedroom 3
- Level: Second
- Area: 120
- Dimensions: 10.00 x 12.00
Primary bathroom
- Level: Second
- Area: 120
- Dimensions: 10.00 x 12.00
Bathroom 2
- Level: Second
- Area: 50
- Dimensions: 5.00 x 10.00
Great room
- Level: First
- Area: 238
- Dimensions: 17.00 x 14.00
Kitchen
- Level: First
- Area: 224
- Dimensions: 14.00 x 16.00
Laundry
- Level: Second
- Area: 15
- Dimensions: 3.00 x 5.00
Heating
- Central, Electric, Heat Pump
Cooling
- Central Air
Appliances
- Included: Dishwasher, Disposal, Dryer, Electric Range, Microwave, Refrigerator, Tankless Water Heater, Washer
- Laundry: Upper Level
Features
- Eat-in Kitchen, Open Floorplan, Pantry, Primary Bathroom - Shower No Tub, Split Bedrooms, Walk-In Closet(s)
- Flooring: Carpet, Tile
- Has fireplace: No
Interior area
- Total interior livable area: 1,699 sqft
Video & virtual tour
Property
Parking
- Total spaces: 1
- Parking features: Garage, Garage Door Opener
- Garage spaces: 1
Features
- Levels: Two
- Stories: 2
- Patio & porch: Covered, Rear Porch
Lot
- Size: 2,178 Square Feet
- Dimensions: 18 x 115
- Features: Cleared, Few Trees, Sprinklers In Front
Details
- Additional parcels included: 3037571
- Parcel number: 28361025*220
- Special conditions: Standard
Construction
Type & style
- Home type: SingleFamily
- Architectural style: Other
- Property subtype: Single Family Residence
Materials
- Fiber Cement, Frame
- Roof: Shingle
Condition
- New construction: Yes
- Year built: 2025
Details
- Builder name: Pulte Homes
Utilities & green energy
- Sewer: Public Sewer
- Water: Public
- Utilities for property: Cable Available, Electricity Connected, Sewer Connected, Water Connected
Community & HOA
Community
- Security: Security Gate, Smoke Detector(s)
- Subdivision: Sunrise Estates
HOA
- Has HOA: Yes
- Amenities included: Gated, Pool
- Services included: Insurance, Internet, Maintenance Grounds
- HOA fee: $225 monthly
- HOA name: Castle Group
Location
- Region: West Melbourne
Financial & listing details
- Price per square foot: $198/sqft
- Date on market: 9/12/2025
- Listing terms: Cash,Conventional,FHA,VA Loan
- Road surface type: Paved
About the community
Discover Sunrise Estates, Space Coast's newest community featuring single-family and townhomes. Located in West Melbourne off I-95 for easy Central Florida access. Enjoy private amenities in a great location within minutes of shopping and dining. You'll love coming home - Now Selling with 4 Models Open Daily!
Source: Pulte

