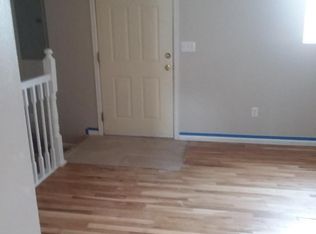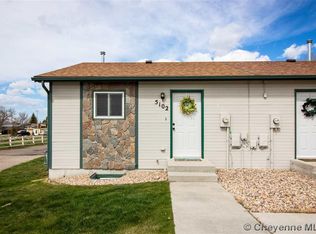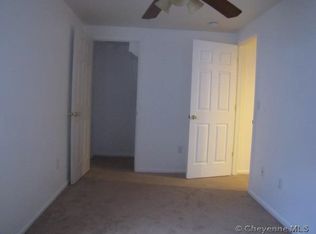LETS MAKE THIS TOWNHOUSE YOUR HOME! This beautifully remodeled/updated townhouse is located north of Dell Range on Ridge Rd. Featuring 3 bedroom, 2 bath, 2 car garage. The many updated features include, paint, flooring, fixtures, slate appliances, large kitchen island, subway tile, granite countertops, tile bathrooms, as well as modern floating cabinetry, central AC, fenced back yard, and maintenance free landscaping. THIS HOME WILL NOT LAST LONG, CALL FOR YOUR PERSONAL SHOWING TODAY!
This property is off market, which means it's not currently listed for sale or rent on Zillow. This may be different from what's available on other websites or public sources.



