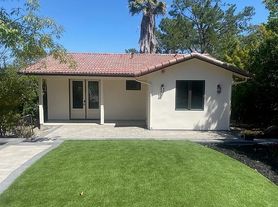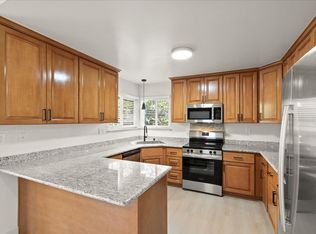To schedule a showing, use the link below.
*Entrance to community is just before the Quito Rd light on the right hand side, Hacienda Quito. Park in visitor area and use walkway near unit 1 to access the front of unit.*
This charming two-story townhouse offers 2 bedrooms and 2.5 bathrooms with 1,105 square feet of living space. The kitchen features granite counters, an electric flat cooktop, stainless steel appliances, a top/bottom refrigerator, dishwasher, and pantry. The eat-in kitchen includes a slider that opens to the patio, perfect for enjoying outdoor meals. The spacious living room is complemented by laminate flooring in the common areas, while carpets provide comfort upstairs.
Both bedrooms are master suites with walk-in closets and private bathrooms, one with a walk-in shower and the other with a tub over shower. Additional features include double pane windows, a laundry room with storage, and a washer and dryer. This home also comes with a 1-car garage, an open patio to the garage area, and an assigned parking spot (#3). Water and garbage are included in the rent, and pets are negotiable.
The community offers great amenities including a pool, picnic and BBQ areas, basketball, and guest parking. This townhouse combines comfort, convenience, and community living all in one.
RENTAL FEATURES
Bedrooms: 2
Bathrooms: 2.5
Square Footage: 1105SF
Kitchen
Granite Counters
Electric Flat Cooktop
Stainless Steel Appliances
Top/Bottom Refrigerator
Dishwasher
Pantry
Eat In Kitchen
Slider To Patio
Living Room
Carpets Upstairs & Laminate Flooring In Common Area
Two Master Bedrooms
Walk In Closet
Master Bathroom
Walk In Shower & Other Tub Over Shower
Double Pane Windows
Laundry Room With Storage
Washer and Dryer
1 Car Garage
Open Patio to Garage Area
Assigned Parking Spot #3
Pets Negotiable
Water Paid
Garbage Paid
COMMUNITY
Pool
Common Area For Picnics, BBQ & Basketball
Guest Parking
REQUIREMENTS:
ALL TENANTS OVER 18 MUST SUBMIT AN APPLICATION
MINIMUM CREDIT SCORE OF 700 REQUIRED TO QUALIFY
COMBINED INCOME OF 2.5 TIMES THE RENT
WE DO NOT ACCEPT CO-SIGNERS
WE DO NOT ACCEPT ZILLOW APPLICATIONS
1 Car Garage
Enclosed Patio
Pool
Washer And Dryer
Water And Garbage
Apartment for rent
$3,300/mo
5104 Westmont Ave UNIT 3, San Jose, CA 95130
2beds
1,105sqft
Price may not include required fees and charges.
Apartment
Available now
Cats, dogs OK
-- A/C
-- Laundry
Carport parking
-- Heating
What's special
Washer and dryerEnclosed patio
- 3 days |
- -- |
- -- |
Travel times
Zillow can help you save for your dream home
With a 6% savings match, a first-time homebuyer savings account is designed to help you reach your down payment goals faster.
Offer exclusive to Foyer+; Terms apply. Details on landing page.
Facts & features
Interior
Bedrooms & bathrooms
- Bedrooms: 2
- Bathrooms: 3
- Full bathrooms: 2
- 1/2 bathrooms: 1
Appliances
- Included: Refrigerator
Features
- Walk In Closet
Interior area
- Total interior livable area: 1,105 sqft
Property
Parking
- Parking features: Carport
- Has carport: Yes
- Details: Contact manager
Features
- Exterior features: Dogs ok up to 25 lbs, Garbage included in rent, Walk In Closet, Water included in rent
Details
- Parcel number: 40351003
Construction
Type & style
- Home type: Apartment
- Property subtype: Apartment
Utilities & green energy
- Utilities for property: Garbage, Water
Building
Management
- Pets allowed: Yes
Community & HOA
Location
- Region: San Jose
Financial & listing details
- Lease term: Contact For Details
Price history
| Date | Event | Price |
|---|---|---|
| 10/14/2025 | Listed for rent | $3,300-2.9%$3/sqft |
Source: Zillow Rentals | ||
| 9/19/2025 | Listing removed | $3,400$3/sqft |
Source: Zillow Rentals | ||
| 9/11/2025 | Listed for rent | $3,400-8.1%$3/sqft |
Source: Zillow Rentals | ||
| 9/11/2025 | Listing removed | $3,700$3/sqft |
Source: Zillow Rentals | ||
| 8/20/2025 | Listed for rent | $3,700+15.6%$3/sqft |
Source: Zillow Rentals | ||

