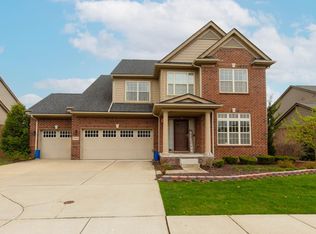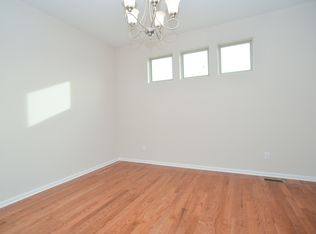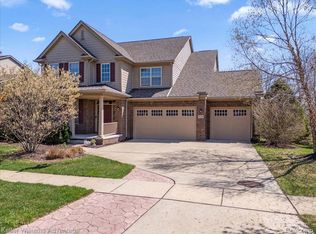Sold for $725,000 on 09/29/25
$725,000
51040 Upland View St, Canton, MI 48188
5beds
4,504sqft
Single Family Residence
Built in 2013
0.3 Acres Lot
$733,300 Zestimate®
$161/sqft
$-- Estimated rent
Home value
$733,300
$667,000 - $807,000
Not available
Zestimate® history
Loading...
Owner options
Explore your selling options
What's special
**Open House Sat Sep 6, 2:30PM-4:30PM ** Plymouth- Canton school district, newly installed carpet on 2nd floor, brand-new heater/ furnace, AC system, and freshly painted. Welcome home to your Canton Haven, where style meets comfort. This beautiful home features 4 bedrooms, 4 full baths, a 3-car garage, an extended driveway, a walkout basement, and much more. Step inside to be greeted by beautiful hardwood floors leading you through the library, dining, and kitchen into the towering ceilings (2-story/ High Ceiling )of the great room with a Cozy fireplace. The floor-to-ceiling windows offer tons of natural light. The open concept Gourmet kitchen is a chef’s dream, featuring Granite countertops, tile backsplash, a large island with an extra sink, and a walk-in pantry. Step outside on the durable Trex deck with a glass fence to a mesmerizing, lush green backyard. The upstairs includes four bedrooms and a laundry on the same floor. Your primary suite features a relaxing view, a walk-in closet, a full bath with dual sinks, a vanity with a sitting area, a walk-in shower, and a jetted tub. This house highlights a finished basement with a wet bar, perfect for media/game rooms, and includes a bonus room, ideal for an office/gym room or private guest suite with one full bath. The exterior exceeds expectations, with an exceptionally large, stamped patio overlooking the serene pond and meticulously landscaped grounds. As a part of the Rivers Edge community, you are steps away from Cherry Hill Village to enjoy local dining/ shops, Village theatre, dog parks, walking trails, and year-round events like farmers markets, etc. Come join to experience this refined living with a lifestyle of comfort and modernity. This one will not last long. Schedule your private tour today!!
Zillow last checked: 8 hours ago
Listing updated: September 30, 2025 at 03:47am
Listed by:
Hari K Kakumanu 248-885-6244,
Community Choice Realty Associates, LLC
Bought with:
Hari K Kakumanu, 6501392854
Community Choice Realty Associates, LLC
Source: Realcomp II,MLS#: 20251013965
Facts & features
Interior
Bedrooms & bathrooms
- Bedrooms: 5
- Bathrooms: 4
- Full bathrooms: 4
Heating
- Forced Air, Natural Gas
Cooling
- Central Air
Appliances
- Included: Dishwasher, Dryer, Free Standing Gas Oven, Free Standing Gas Range, Free Standing Refrigerator, Microwave, Washer
Features
- Basement: Finished,Walk Out Access
- Has fireplace: No
Interior area
- Total interior livable area: 4,504 sqft
- Finished area above ground: 3,004
- Finished area below ground: 1,500
Property
Parking
- Total spaces: 3
- Parking features: Three Car Garage, Attached
- Garage spaces: 3
Features
- Levels: Two
- Stories: 2
- Entry location: GroundLevel
- Pool features: None
Lot
- Size: 0.30 Acres
- Dimensions: 64.02 x 125 x 26.50 x 69.99 x 111.2
Details
- Parcel number: 71074070022000
- Special conditions: Short Sale No,Standard
Construction
Type & style
- Home type: SingleFamily
- Architectural style: Colonial
- Property subtype: Single Family Residence
Materials
- Brick
- Foundation: Basement, Poured
Condition
- New construction: No
- Year built: 2013
Details
- Warranty included: Yes
Utilities & green energy
- Sewer: Sewer At Street
- Water: Waterat Street
Community & neighborhood
Location
- Region: Canton
- Subdivision: REPLAT NO 1 OF WAYNE COUNTY CONDO SUB PLAN NO 1002 (THE RESERVE AT RIVER'S EDGE)
HOA & financial
HOA
- Has HOA: Yes
- HOA fee: $92 monthly
- Association phone: 734-459-5440
Other
Other facts
- Listing agreement: Exclusive Right To Sell
- Listing terms: Cash,Conventional
Price history
| Date | Event | Price |
|---|---|---|
| 9/29/2025 | Sold | $725,000-2.7%$161/sqft |
Source: | ||
| 9/23/2025 | Pending sale | $745,000$165/sqft |
Source: | ||
| 8/7/2025 | Price change | $745,000-2%$165/sqft |
Source: | ||
| 7/22/2025 | Price change | $759,900-1.3%$169/sqft |
Source: | ||
| 7/10/2025 | Listed for sale | $769,900$171/sqft |
Source: | ||
Public tax history
Tax history is unavailable.
Neighborhood: 48188
Nearby schools
GreatSchools rating
- 8/10Workman Elementary SchoolGrades: K-5Distance: 1 mi
- 9/10Plymouth High SchoolGrades: 6-12Distance: 3.9 mi
- 9/10Salem High SchoolGrades: 6-12Distance: 4.1 mi
Get a cash offer in 3 minutes
Find out how much your home could sell for in as little as 3 minutes with a no-obligation cash offer.
Estimated market value
$733,300
Get a cash offer in 3 minutes
Find out how much your home could sell for in as little as 3 minutes with a no-obligation cash offer.
Estimated market value
$733,300


