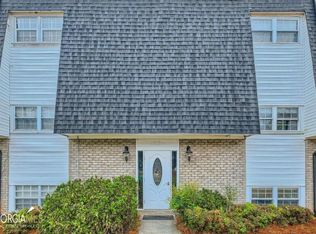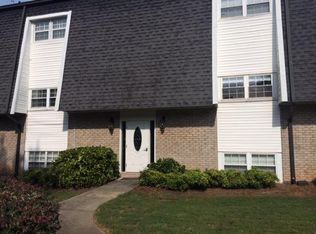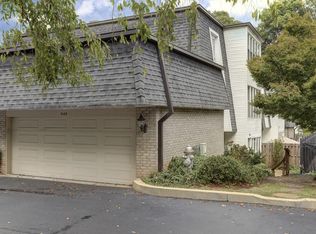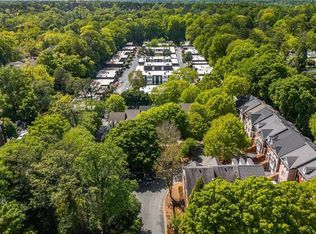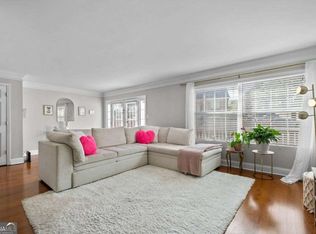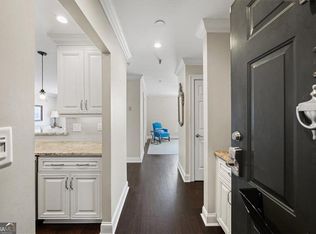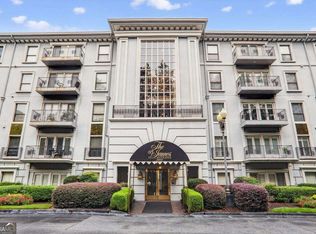Welcome home to to your private Oasis inside the Perimeter. Spacious 2-bedroom, 2-bath condo, with your own private patio, surrounded by a charming perennial garden-or personalize it with your own plantings. Inside, the kitchen, family room, and owner's suite open onto a large sunporch, perfect for relaxing or entertaining. Recent updates include new flooring, a renovated second bathroom, an upgraded HVAC unit, and fresh paint throughout. You'll love the abundance of closet space and the convenience of a 2-car garage. Located just minutes from top shopping destinations like Trader Joe's, Whole Foods, and The Prado. You're also close to the Sandy Springs Theater, Farmers Market, and parks such as Chastain and Morgan Falls. With easy access to I-285 and GA-400, commuting and getting around town is a breeze. This home blends comfort, convenience, and charm-schedule your showing today!
Active
Price cut: $3K (11/15)
$322,000
5105 Chemin De Vie, Atlanta, GA 30342
2beds
1,602sqft
Est.:
Condominium
Built in 1975
-- sqft lot
$315,800 Zestimate®
$201/sqft
$527/mo HOA
What's special
Private patioAbundance of closet space
- 56 days |
- 558 |
- 32 |
Zillow last checked: 8 hours ago
Listing updated: November 17, 2025 at 10:06pm
Listed by:
M J Thomas 404-512-2400,
Atlanta Communities
Source: GAMLS,MLS#: 10625765
Tour with a local agent
Facts & features
Interior
Bedrooms & bathrooms
- Bedrooms: 2
- Bathrooms: 2
- Full bathrooms: 2
- Main level bathrooms: 2
- Main level bedrooms: 2
Rooms
- Room types: Family Room, Sun Room
Kitchen
- Features: Breakfast Area, Pantry
Heating
- Central, Forced Air, Natural Gas
Cooling
- Ceiling Fan(s), Central Air
Appliances
- Included: Dishwasher, Disposal, Microwave, Refrigerator
- Laundry: In Hall
Features
- High Ceilings, Master On Main Level, Split Bedroom Plan, Tray Ceiling(s)
- Flooring: Sustainable, Tile
- Windows: Double Pane Windows
- Basement: None
- Number of fireplaces: 1
- Common walls with other units/homes: End Unit,No One Below
Interior area
- Total structure area: 1,602
- Total interior livable area: 1,602 sqft
- Finished area above ground: 1,602
- Finished area below ground: 0
Property
Parking
- Total spaces: 2
- Parking features: Garage, Garage Door Opener, Storage
- Has garage: Yes
Features
- Levels: One
- Stories: 1
- Patio & porch: Patio
- Has private pool: Yes
- Pool features: In Ground
- Waterfront features: No Dock Or Boathouse
- Body of water: None
Lot
- Size: 1,611.72 Square Feet
- Features: Other
Details
- Parcel number: 17 009300090961
Construction
Type & style
- Home type: Condo
- Architectural style: Brick 4 Side,French Provincial
- Property subtype: Condominium
- Attached to another structure: Yes
Materials
- Vinyl Siding
- Foundation: Slab
- Roof: Other
Condition
- Resale
- New construction: No
- Year built: 1975
Utilities & green energy
- Electric: 220 Volts
- Sewer: Public Sewer
- Water: Public
- Utilities for property: Cable Available, Electricity Available, Natural Gas Available, Sewer Available, Water Available
Community & HOA
Community
- Features: Clubhouse, Pool, Near Public Transport, Near Shopping
- Security: Smoke Detector(s)
- Subdivision: The Cloisters
HOA
- Has HOA: Yes
- Services included: Insurance, Maintenance Structure, Maintenance Grounds, Pest Control, Reserve Fund, Swimming, Trash, Water
- HOA fee: $6,324 annually
Location
- Region: Atlanta
Financial & listing details
- Price per square foot: $201/sqft
- Annual tax amount: $2,307
- Date on market: 10/16/2025
- Cumulative days on market: 56 days
- Listing agreement: Exclusive Right To Sell
- Listing terms: Cash,Conventional
- Electric utility on property: Yes
Estimated market value
$315,800
$300,000 - $332,000
Not available
Price history
Price history
| Date | Event | Price |
|---|---|---|
| 11/15/2025 | Price change | $322,000-0.9%$201/sqft |
Source: | ||
| 10/16/2025 | Listed for sale | $325,000-5.8%$203/sqft |
Source: | ||
| 10/16/2025 | Listing removed | $345,000$215/sqft |
Source: FMLS GA #7557747 Report a problem | ||
| 9/5/2025 | Price change | $345,000-1.4%$215/sqft |
Source: | ||
| 5/30/2025 | Price change | $350,000-2.8%$218/sqft |
Source: | ||
Public tax history
Public tax history
Tax history is unavailable.BuyAbility℠ payment
Est. payment
$2,409/mo
Principal & interest
$1544
HOA Fees
$527
Other costs
$338
Climate risks
Neighborhood: 30342
Nearby schools
GreatSchools rating
- 5/10High Point Elementary SchoolGrades: PK-5Distance: 0.8 mi
- 7/10Ridgeview Charter SchoolGrades: 6-8Distance: 1.4 mi
- 8/10Riverwood International Charter SchoolGrades: 9-12Distance: 2.5 mi
Schools provided by the listing agent
- Elementary: High Point
- Middle: Ridgeview
- High: Riverwood
Source: GAMLS. This data may not be complete. We recommend contacting the local school district to confirm school assignments for this home.
- Loading
- Loading
