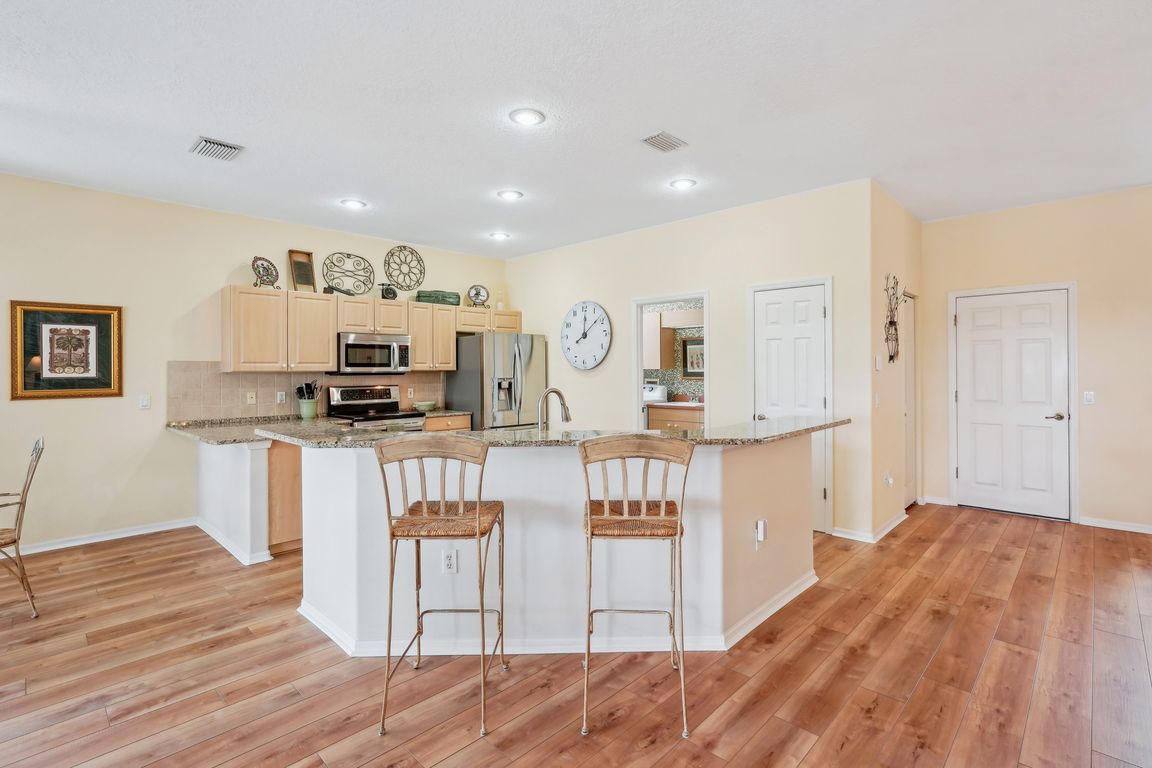
For salePrice cut: $42.4K (10/3)
$449,500
3beds
1,955sqft
5105 Pine Shadow Ln, North Port, FL 34287
3beds
1,955sqft
Single family residence
Built in 2000
6,988 sqft
2 Attached garage spaces
$230 price/sqft
$401 monthly HOA fee
What's special
New lanai cageWaterfall poolNew roofOversized wrap-around lanaiSeamless flowFlooded with natural lightExclusive design
AMAZING PRICE IMPROVEMENT—NOW $449,500. 5105 Pine Shadow Lane is a stunning, turnkey Heron Creek home—fully furnished inside and out. This single-owner 3BR/2BA builder’s model (1,955 sf) blends comfort and easy elegance with an open, functional layout ideal for everyday living and entertaining. Luxury vinyl plank floors anchor the main living areas ...
- 227 days |
- 273 |
- 9 |
Likely to sell faster than
Source: Stellar MLS,MLS#: A4641771 Originating MLS: Suncoast Tampa
Originating MLS: Suncoast Tampa
Travel times
Living Room
Kitchen
Breakfast Nook
Dining Room
Primary Bedroom
Primary Bathroom
Bedroom
Bathroom
Office
Laundry Room
Garage
Screened Patio / Pool
Outdoor 1
Outdoor 2
Zillow last checked: 7 hours ago
Listing updated: October 05, 2025 at 01:10pm
Listing Provided by:
Mary Jo Lobrutto 941-303-0449,
EPIQUE REALTY, INC. 888-893-3537
Source: Stellar MLS,MLS#: A4641771 Originating MLS: Suncoast Tampa
Originating MLS: Suncoast Tampa

Facts & features
Interior
Bedrooms & bathrooms
- Bedrooms: 3
- Bathrooms: 2
- Full bathrooms: 2
Primary bedroom
- Features: Walk-In Closet(s)
- Level: First
- Area: 260 Square Feet
- Dimensions: 20x13
Bedroom 2
- Features: Walk-In Closet(s)
- Level: First
- Area: 140 Square Feet
- Dimensions: 10x14
Bedroom 3
- Features: Built-In Shelving, Built-in Closet
- Level: First
- Area: 143 Square Feet
- Dimensions: 11x13
Primary bathroom
- Features: Shower No Tub, Linen Closet
- Level: First
Bathroom 2
- Features: Tub With Shower, No Closet
- Level: First
Dinette
- Features: No Closet
- Level: First
- Area: 170 Square Feet
- Dimensions: 10x17
Dining room
- Features: Built-In Shelving
- Level: First
- Area: 204 Square Feet
- Dimensions: 12x17
Kitchen
- Features: Granite Counters, Storage Closet
- Level: First
- Area: 165 Square Feet
- Dimensions: 11x15
Laundry
- Features: Built-In Shelving
- Level: First
- Area: 52 Square Feet
- Dimensions: 4x13
Living room
- Features: No Closet
- Level: First
- Area: 384 Square Feet
- Dimensions: 16x24
Heating
- Central, Electric
Cooling
- Central Air
Appliances
- Included: Dishwasher, Disposal, Dryer, Electric Water Heater, Exhaust Fan, Microwave, Range, Refrigerator, Washer
- Laundry: Electric Dryer Hookup, Inside, Laundry Room, Washer Hookup
Features
- Ceiling Fan(s), Kitchen/Family Room Combo, Living Room/Dining Room Combo, Open Floorplan, Primary Bedroom Main Floor, Solid Surface Counters, Solid Wood Cabinets, Stone Counters, Thermostat
- Flooring: Laminate
- Doors: Sliding Doors
- Windows: Window Treatments
- Has fireplace: No
Interior area
- Total structure area: 2,578
- Total interior livable area: 1,955 sqft
Video & virtual tour
Property
Parking
- Total spaces: 2
- Parking features: Garage - Attached
- Attached garage spaces: 2
- Details: Garage Dimensions: 21x22
Features
- Levels: One
- Stories: 1
- Patio & porch: Patio, Screened
- Exterior features: Irrigation System, Sidewalk
- Has private pool: Yes
- Pool features: Gunite, Heated, In Ground, Screen Enclosure
- Has view: Yes
- View description: Golf Course
Lot
- Size: 6,988 Square Feet
- Features: On Golf Course, Sidewalk
- Residential vegetation: Trees/Landscaped
Details
- Parcel number: 0991010020
- Zoning: PCD
- Special conditions: None
Construction
Type & style
- Home type: SingleFamily
- Architectural style: Ranch
- Property subtype: Single Family Residence
Materials
- Stucco
- Foundation: Slab
- Roof: Concrete,Tile
Condition
- Completed
- New construction: No
- Year built: 2000
Utilities & green energy
- Sewer: Public Sewer
- Water: Public
- Utilities for property: BB/HS Internet Available, Cable Connected, Electricity Available, Fire Hydrant, Natural Gas Available, Phone Available
Community & HOA
Community
- Security: Security System
- Senior community: Yes
- Subdivision: HERON CREEK
HOA
- Has HOA: Yes
- HOA fee: $401 monthly
- HOA name: Heron Creek HOA/Tara Hinze
- HOA phone: 941-875-1130
- Pet fee: $0 monthly
Location
- Region: North Port
Financial & listing details
- Price per square foot: $230/sqft
- Tax assessed value: $381,800
- Annual tax amount: $3,259
- Date on market: 2/22/2025
- Listing terms: Cash,Conventional,FHA,VA Loan
- Ownership: Fee Simple
- Total actual rent: 0
- Electric utility on property: Yes
- Road surface type: Paved, Asphalt