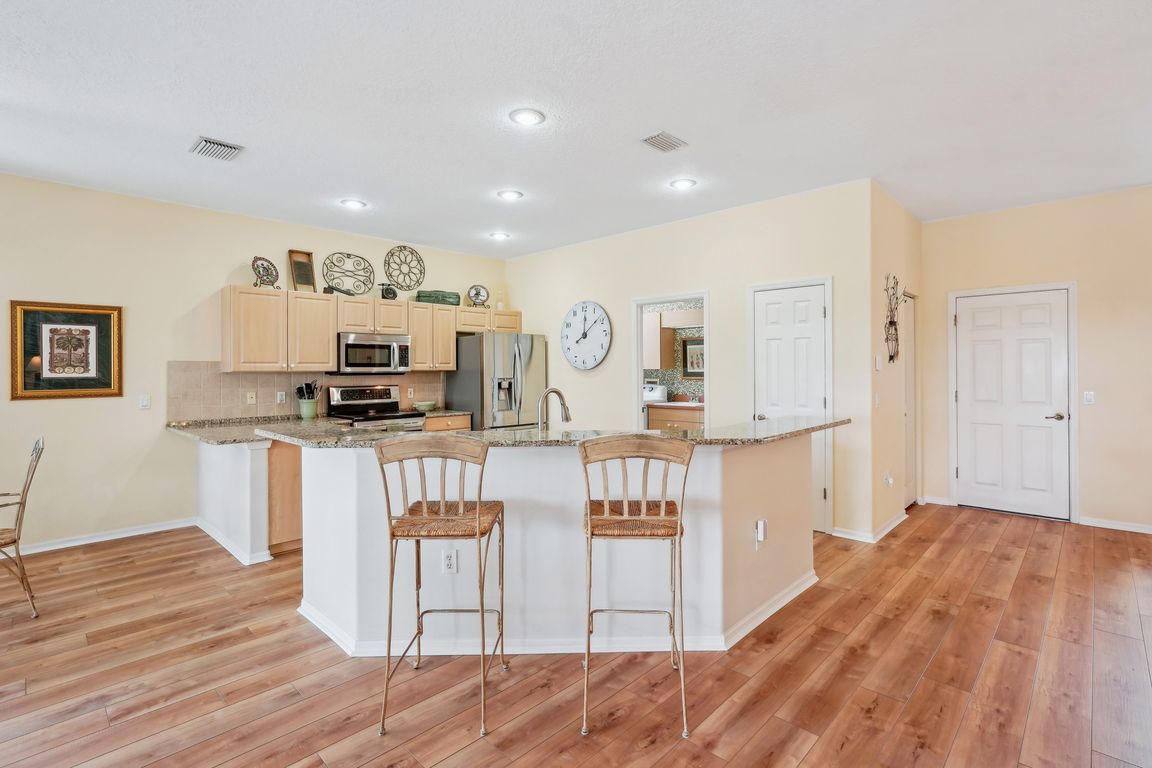
For salePrice cut: $30K (6/28)
$499,900
3beds
1,955sqft
5105 Pine Shadow Ln, North Port, FL 34287
3beds
1,955sqft
Single family residence
Built in 2000
6,988 sqft
2 Attached garage spaces
$256 price/sqft
$401 monthly HOA fee
What's special
New lanai cageWaterfall poolNew roofOversized wrap-around lanaiSeamless flowFlooded with natural lightExclusive design
5105 Pine Shadow Lane - Stunning turnkey home in Heron Creek - fully furnished, inside and out! This single-owner 3BR/2BA builder’s model offers 1,955 square feet of effortlessly elegant living. The interior is both functional and inviting, with a well-designed layout ideal for every day comfort and entertaining. Luxury vinyl plank ...
- 187 days
- on Zillow |
- 177 |
- 10 |
Source: Stellar MLS,MLS#: A4641771 Originating MLS: Suncoast Tampa
Originating MLS: Suncoast Tampa
Travel times
Living Room
Kitchen
Breakfast Nook
Dining Room
Primary Bedroom
Primary Bathroom
Bedroom
Bathroom
Office
Laundry Room
Garage
Screened Patio / Pool
Outdoor 1
Outdoor 2
Zillow last checked: 7 hours ago
Listing updated: August 21, 2025 at 07:49pm
Listing Provided by:
Mary Jo Lobrutto 941-303-0449,
EPIQUE REALTY, INC. 888-893-3537
Source: Stellar MLS,MLS#: A4641771 Originating MLS: Suncoast Tampa
Originating MLS: Suncoast Tampa

Facts & features
Interior
Bedrooms & bathrooms
- Bedrooms: 3
- Bathrooms: 2
- Full bathrooms: 2
Primary bedroom
- Features: Walk-In Closet(s)
- Level: First
- Area: 260 Square Feet
- Dimensions: 20x13
Bedroom 2
- Features: Walk-In Closet(s)
- Level: First
- Area: 140 Square Feet
- Dimensions: 10x14
Bedroom 3
- Features: Built-In Shelving, Built-in Closet
- Level: First
- Area: 143 Square Feet
- Dimensions: 11x13
Primary bathroom
- Features: Shower No Tub, Linen Closet
- Level: First
Bathroom 2
- Features: Tub With Shower, No Closet
- Level: First
Dinette
- Features: No Closet
- Level: First
- Area: 170 Square Feet
- Dimensions: 10x17
Dining room
- Features: Built-In Shelving
- Level: First
- Area: 204 Square Feet
- Dimensions: 12x17
Kitchen
- Features: Granite Counters, Storage Closet
- Level: First
- Area: 165 Square Feet
- Dimensions: 11x15
Laundry
- Features: Built-In Shelving
- Level: First
- Area: 52 Square Feet
- Dimensions: 4x13
Living room
- Features: No Closet
- Level: First
- Area: 384 Square Feet
- Dimensions: 16x24
Heating
- Central, Electric
Cooling
- Central Air
Appliances
- Included: Dishwasher, Disposal, Dryer, Electric Water Heater, Exhaust Fan, Microwave, Range, Refrigerator, Washer
- Laundry: Electric Dryer Hookup, Inside, Laundry Room, Washer Hookup
Features
- Ceiling Fan(s), Kitchen/Family Room Combo, Living Room/Dining Room Combo, Open Floorplan, Primary Bedroom Main Floor, Solid Surface Counters, Solid Wood Cabinets, Stone Counters, Thermostat
- Flooring: Laminate
- Doors: Sliding Doors
- Windows: Window Treatments
- Has fireplace: No
Interior area
- Total structure area: 2,578
- Total interior livable area: 1,955 sqft
Video & virtual tour
Property
Parking
- Total spaces: 2
- Parking features: Garage - Attached
- Attached garage spaces: 2
- Details: Garage Dimensions: 21x22
Features
- Levels: One
- Stories: 1
- Patio & porch: Patio, Screened
- Exterior features: Irrigation System, Sidewalk
- Has private pool: Yes
- Pool features: Gunite, Heated, In Ground, Screen Enclosure
- Has view: Yes
- View description: Golf Course
Lot
- Size: 6,988 Square Feet
- Features: On Golf Course, Sidewalk
- Residential vegetation: Trees/Landscaped
Details
- Parcel number: 0991010020
- Zoning: PCD
- Special conditions: None
Construction
Type & style
- Home type: SingleFamily
- Architectural style: Ranch
- Property subtype: Single Family Residence
Materials
- Stucco
- Foundation: Slab
- Roof: Concrete,Tile
Condition
- Completed
- New construction: No
- Year built: 2000
Utilities & green energy
- Sewer: Public Sewer
- Water: Public
- Utilities for property: BB/HS Internet Available, Cable Connected, Electricity Available, Fire Hydrant, Natural Gas Available, Phone Available
Community & HOA
Community
- Security: Security System
- Senior community: Yes
- Subdivision: HERON CREEK
HOA
- Has HOA: Yes
- HOA fee: $401 monthly
- HOA name: Heron Creek HOA/Tara Hinze
- HOA phone: 941-875-1130
- Pet fee: $0 monthly
Location
- Region: North Port
Financial & listing details
- Price per square foot: $256/sqft
- Tax assessed value: $381,800
- Annual tax amount: $3,259
- Date on market: 2/22/2025
- Listing terms: Cash,Conventional,FHA,VA Loan
- Ownership: Fee Simple
- Total actual rent: 0
- Electric utility on property: Yes
- Road surface type: Paved, Asphalt