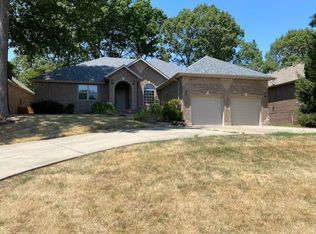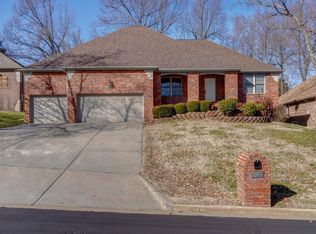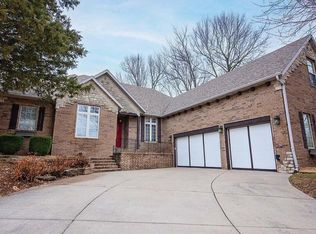Welcome home to 5105 South Nettleton Ave in south Springfield. Tucked in the exclusive Stone Meadow gated area, this area showcases towering shade trees & architecture masterpieces. Home greets you with brick front with stone accents. Inside features open floor plan lined with gorgeous wood flooring, grand archways anchored with columns and tall ceilings. You won't be able to overlook the massive windows that line the back of home offering unobstructed views of back lawn. Home has formal dining as well as bar seating & table area in kitchen. Master suite has fireplace, jetted tub as well as walk in shower and large closet. Three addt'l bedrooms have nice access for full and half bath. Back yard is fully fenced, covered deck with woods to the rear. Neighborhood pool, tennis & park.
This property is off market, which means it's not currently listed for sale or rent on Zillow. This may be different from what's available on other websites or public sources.



