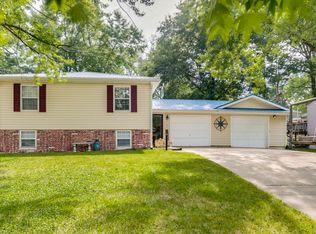Sold on 11/04/24
Price Unknown
5105 SW 32nd Ter, Topeka, KS 66614
3beds
1,618sqft
Single Family Residence, Residential
Built in 1966
8,160 Acres Lot
$210,500 Zestimate®
$--/sqft
$1,673 Estimated rent
Home value
$210,500
$196,000 - $225,000
$1,673/mo
Zestimate® history
Loading...
Owner options
Explore your selling options
What's special
Make this great home yours! This beautiful and well-maintained home features quartz countertops, real hardwood floors in the main living area, and a fabulous screened in porch. All appliances and shelving stay with the home. Windows, sliding door, and insulation added a few years ago. From your screened-in porch, relax with your morning coffee and enjoy the well laid-out back yard. The wide driveway allows for additional off-street parking and the shed allows for plenty of tool storage. Inside, 2 full-bathrooms provides real value and the lower lever hobby/craft room provides a separate space for pursuing your interests. The lower level family room has a gas fireplace that nicely finishes off the space. All this and there is still ample storage in the unfinished portion of the lower level.
Zillow last checked: 8 hours ago
Listing updated: November 04, 2024 at 05:01pm
Listed by:
Drew Torkelson 785-633-0511,
Berkshire Hathaway First
Bought with:
Luke Thompson, 00229402
Coldwell Banker American Home
Source: Sunflower AOR,MLS#: 236243
Facts & features
Interior
Bedrooms & bathrooms
- Bedrooms: 3
- Bathrooms: 2
- Full bathrooms: 2
Primary bedroom
- Level: Main
- Area: 119.32
- Dimensions: 11' 10" x 10' 1"
Bedroom 2
- Level: Main
- Area: 99.67
- Dimensions: 11' 6" x 8' 8"
Bedroom 3
- Level: Main
- Area: 92.75
- Dimensions: 10' 6" x 8' 10"
Bedroom 4
- Level: Lower
- Dimensions: hobby room 12'10 x 9'11"
Dining room
- Level: Main
- Dimensions: w/ kitchen
Family room
- Level: Lower
- Area: 189.9
- Dimensions: 18' 10" x 10' 1"
Kitchen
- Level: Main
- Area: 166.11
- Dimensions: 17' 4" x 9 '7"
Laundry
- Level: Lower
Living room
- Level: Main
- Area: 178.13
- Dimensions: 15' 10" x 11' 3"
Heating
- Natural Gas
Cooling
- Central Air
Appliances
- Included: Gas Range, Dishwasher, Refrigerator, Disposal
- Laundry: Lower Level
Features
- Flooring: Hardwood, Carpet
- Basement: Concrete,Partially Finished
- Has fireplace: No
Interior area
- Total structure area: 1,618
- Total interior livable area: 1,618 sqft
- Finished area above ground: 925
- Finished area below ground: 693
Property
Parking
- Parking features: Attached
- Has attached garage: Yes
Features
- Patio & porch: Screened
- Fencing: Fenced
Lot
- Size: 8,160 Acres
- Dimensions: 68' x 120'
- Features: Sidewalk
Details
- Additional structures: Shed(s)
- Parcel number: R58974
- Special conditions: Standard,Arm's Length
Construction
Type & style
- Home type: SingleFamily
- Architectural style: Ranch
- Property subtype: Single Family Residence, Residential
Materials
- Vinyl Siding
- Roof: Composition
Condition
- Year built: 1966
Utilities & green energy
- Water: Public
Community & neighborhood
Location
- Region: Topeka
- Subdivision: Old Farm Addn
Price history
| Date | Event | Price |
|---|---|---|
| 11/4/2024 | Sold | -- |
Source: | ||
| 9/27/2024 | Pending sale | $186,000$115/sqft |
Source: | ||
| 9/25/2024 | Listed for sale | $186,000$115/sqft |
Source: | ||
Public tax history
| Year | Property taxes | Tax assessment |
|---|---|---|
| 2025 | -- | $22,241 +18.3% |
| 2024 | $2,627 -1.3% | $18,801 +2% |
| 2023 | $2,662 +10.5% | $18,432 +14% |
Find assessor info on the county website
Neighborhood: Burnett's
Nearby schools
GreatSchools rating
- 5/10Mceachron Elementary SchoolGrades: PK-5Distance: 0.6 mi
- 6/10Marjorie French Middle SchoolGrades: 6-8Distance: 0.3 mi
- 3/10Topeka West High SchoolGrades: 9-12Distance: 1.5 mi
Schools provided by the listing agent
- Elementary: McEachron Elementary School/USD 501
- Middle: French Middle School/USD 501
- High: Topeka West High School/USD 501
Source: Sunflower AOR. This data may not be complete. We recommend contacting the local school district to confirm school assignments for this home.
