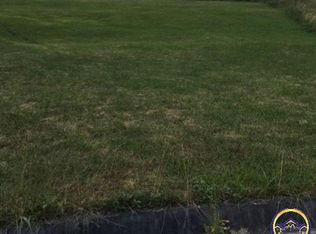Sold on 07/13/23
Price Unknown
5105 SW Fieldcrest Ct, Topeka, KS 66610
3beds
1,651sqft
Single Family Residence, Residential
Built in 2023
11,537 Acres Lot
$330,600 Zestimate®
$--/sqft
$1,963 Estimated rent
Home value
$330,600
$311,000 - $354,000
$1,963/mo
Zestimate® history
Loading...
Owner options
Explore your selling options
What's special
New construction, open concept floorplan with beautiful live edge walnut island and complimenting quartz countertops. Main level has a large primary bedroom/bathroom with double sinks, walk-in shower, and two separate large closets. Two bedrooms upstairs share a full bathroom and laundry is on the main level. Builder would sell house with unfinished basement for $319k or $359k if buyer wants basement to be finished. Basement plans call for a large living room, large bedroom, full bathroom, plus finished and unfinished storage space. The large three car garage (two wide plus tandem parking) would be perfect for tools or extra storage. You will LOVE this brand new construction home in the Summerfield subdivision of Washburn Rural School District with NO SPECIAL TAXES.
Zillow last checked: 8 hours ago
Listing updated: July 14, 2023 at 06:54am
Listed by:
Betsy Baker 316-727-6276,
Better Homes and Gardens Real
Bought with:
Beth Strong, 00048712
Realty Professionals
Source: Sunflower AOR,MLS#: 229114
Facts & features
Interior
Bedrooms & bathrooms
- Bedrooms: 3
- Bathrooms: 2
- Full bathrooms: 2
Primary bedroom
- Level: Main
- Area: 275.4
- Dimensions: 18x15.3
Bedroom 2
- Level: Main
- Area: 146.25
- Dimensions: 12.5x11.7
Bedroom 3
- Level: Main
- Area: 114.24
- Dimensions: 11.2x10.2
Dining room
- Level: Main
- Area: 172.9
- Dimensions: 13x13.3
Kitchen
- Level: Main
- Area: 106.4
- Dimensions: 8x13.3
Laundry
- Level: Main
Living room
- Level: Main
- Area: 281.99
- Dimensions: 17.3x16.3
Heating
- Natural Gas
Cooling
- Central Air
Appliances
- Included: Electric Range, Range Hood, Oven, Dishwasher, Refrigerator
- Laundry: Main Level
Features
- Flooring: Vinyl, Carpet
- Basement: Concrete,Finished,Unfinished,9'+ Walls
- Has fireplace: No
Interior area
- Total structure area: 1,651
- Total interior livable area: 1,651 sqft
- Finished area above ground: 1,651
- Finished area below ground: 0
Property
Parking
- Parking features: Attached, Auto Garage Opener(s), Garage Door Opener
- Has attached garage: Yes
Features
- Patio & porch: Covered
Lot
- Size: 11,537 Acres
- Dimensions: 83 x 139
- Features: Cul-De-Sac, Sidewalk
Details
- Parcel number: R61940
- Special conditions: Standard,Arm's Length
Construction
Type & style
- Home type: SingleFamily
- Property subtype: Single Family Residence, Residential
Materials
- Roof: Composition,Architectural Style
Condition
- Year built: 2023
Utilities & green energy
- Water: Public
Community & neighborhood
Location
- Region: Topeka
- Subdivision: Summerfield
HOA & financial
HOA
- Has HOA: Yes
- HOA fee: $250 annually
- Services included: Common Area Maintenance, Community Signage
- Association name: Self-Managed
Price history
| Date | Event | Price |
|---|---|---|
| 7/13/2023 | Sold | -- |
Source: | ||
| 6/15/2023 | Pending sale | $319,000$193/sqft |
Source: | ||
| 6/1/2023 | Price change | $319,000-3%$193/sqft |
Source: | ||
| 5/17/2023 | Listed for sale | $329,000$199/sqft |
Source: | ||
Public tax history
Tax history is unavailable.
Neighborhood: Clarion Woods
Nearby schools
GreatSchools rating
- 8/10Jay Shideler Elementary SchoolGrades: K-6Distance: 2 mi
- 6/10Washburn Rural Middle SchoolGrades: 7-8Distance: 3 mi
- 8/10Washburn Rural High SchoolGrades: 9-12Distance: 3.1 mi
Schools provided by the listing agent
- Elementary: Jay Shideler Elementary School/USD 437
- Middle: Washburn Rural Middle School/USD 437
- High: Washburn Rural High School/USD 437
Source: Sunflower AOR. This data may not be complete. We recommend contacting the local school district to confirm school assignments for this home.

