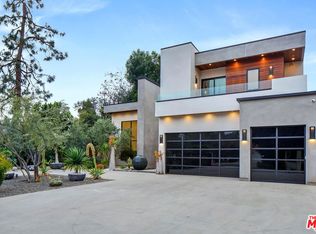Welcome to 5106 Lindley Ave, a 2024 built modern luxury home located south of Ventura Blvd in a gated setting, offering top-tier walkability and easy access to the 101 & 405 freeways. This is not your average new construction home! Builder owned, the amount of quality upgrades and finishes is sure to leave a lasting impression. Spanning 4,326 sq. ft. of seamless indoor/outdoor flow, this home features Miele Black Series appliances, an Italian chef's kitchen with custom stone, and a mix of Italian tile and white oak flooring throughout the homes open concept lay out. The primary suite is something out of a luxury hotel, featuring a spa-like bathroom with Italian marble and dual shower heads, as well as a custom walk-in closet and balcony overlooking the backyard. The remaining bedrooms are spacious and all offer en suite bathrooms. Designed for both luxury and entertainment, this home has it all - including multiple balconies, a movie theater, rooftop deck with full outdoor kitchen and impressive views of the valley below. The backyard features a pool and spa with pebble tech finish, and a rec room with convenient access to bathroom and steam shower. Additional features include a central vacuum system, direct access to a two-car garage, a Control4 smart home system, full security, and an owned solar system. The list goes on, must see in person!
House for rent
$22,000/mo
5106 Lindley Ave, Encino, CA 91316
5beds
4,326sqft
Price may not include required fees and charges.
Singlefamily
Available now
Cats, dogs OK
Central air
In unit laundry
2 Attached garage spaces parking
Central, fireplace
What's special
Gated settingBalcony overlooking the backyardMovie theaterMultiple balconiesCustom stoneMiele black series appliancesCustom walk-in closet
- 21 days |
- -- |
- -- |
Travel times
Looking to buy when your lease ends?
Consider a first-time homebuyer savings account designed to grow your down payment with up to a 6% match & a competitive APY.
Facts & features
Interior
Bedrooms & bathrooms
- Bedrooms: 5
- Bathrooms: 7
- Full bathrooms: 6
- 1/2 bathrooms: 1
Rooms
- Room types: Family Room, Pantry
Heating
- Central, Fireplace
Cooling
- Central Air
Appliances
- Included: Dryer, Washer
- Laundry: In Unit, Stacked
Features
- Primary Suite, Walk In Closet, Walk-In Closet(s), Walk-In Pantry
- Has fireplace: Yes
Interior area
- Total interior livable area: 4,326 sqft
Property
Parking
- Total spaces: 2
- Parking features: Attached, Covered
- Has attached garage: Yes
- Details: Contact manager
Features
- Stories: 3
- Exterior features: Bonus Room, Entry/Foyer, Heating system: Central, Kitchen, Laundry, Living Room, Media Room, Pebble, Primary Bathroom, Primary Bedroom, Primary Suite, Private, Stacked, Suburban, View Type: Neighborhood, View Type: Peek-A-Boo, View Type: Valley, Walk In Closet, Walk-In Closet(s), Walk-In Pantry
- Has private pool: Yes
Details
- Parcel number: 2181003002
Construction
Type & style
- Home type: SingleFamily
- Property subtype: SingleFamily
Condition
- Year built: 2024
Community & HOA
HOA
- Amenities included: Pool
Location
- Region: Encino
Financial & listing details
- Lease term: 12 Months
Price history
| Date | Event | Price |
|---|---|---|
| 10/15/2025 | Listed for rent | $22,000-15.4%$5/sqft |
Source: CRMLS #SR25173299 | ||
| 8/12/2025 | Listing removed | $26,000$6/sqft |
Source: CRMLS #SR25173299 | ||
| 8/1/2025 | Listed for rent | $26,000$6/sqft |
Source: CRMLS #SR25173299 | ||
| 9/27/2021 | Sold | $1,170,000$270/sqft |
Source: Public Record | ||

