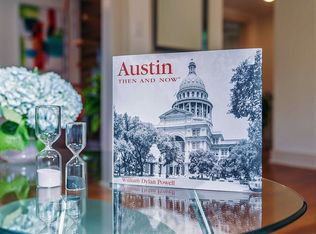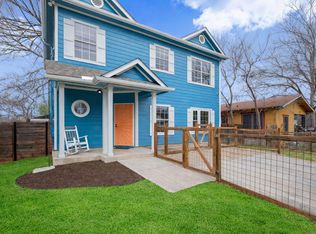Luxury Resort like home available for long term long lease. Pool, gym, jacuzzi, large outdoor area. Outdoor covered terrace Wide oak wood floors, huge windows allowing natural light on a 1/4 acre corner lot in the hip East Austin. 10 foot ceilings, 85 inch Samsung TV. Soaking tub in master bath. 5 to 10 mins to any hip restaurant in East Austin or 10-15 mins to downtown. West Elm, Four Hands , Arhaus and Restoration Hardware furniture. I am a Texas licensed real estate agent. 12 to 24 months.
This property is off market, which means it's not currently listed for sale or rent on Zillow. This may be different from what's available on other websites or public sources.

