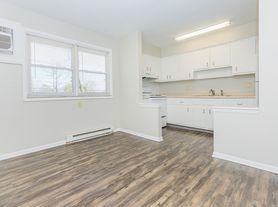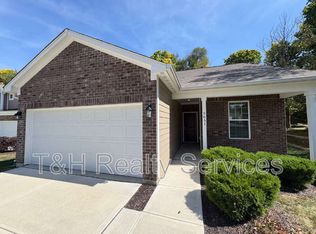Welcome to this charming 3-bedroom, 1.5-bath home in the desirable Devon Hills neighborhood!
Start your visit on the inviting front porch perfect for relaxing or welcoming guests. Step inside to discover beautiful original hardwood floors and a spacious living room, complete with a large window that fills the space with natural light and a built-in bookshelf for added character.
The generously sized kitchen offers ample cabinet and counter space, a flat-top stove, and a built-in wall oven ideal for home chefs and everyday cooking alike. Just off the kitchen, enjoy a lovely sunroom that connects to the attached two-car garage perfect for morning coffee or evening relaxation.
The lower-level basement provides even more living space, along with abundant storage. Whether you're dreaming of a home office, media room, playroom, or workout area, the possibilities are endless.
Sitting on a spacious lot, this home features both a large front yard and a fully fenced backyard perfect for outdoor entertaining, gardening, or playtime.
Don't miss the opportunity to make this delightful Devon Hills home your own!
Please note: the shed is not included.
All ES Property Management residents are enrolled in the Tenant Benefits Package (TBP) for an additional $50.00/month which includes renters insurance, HVAC air filter delivery (for applicable properties), credit building to help boost your credit score with timely rent payments, $1M Identity Protection, move-in concierge service making utility connection and home service setup a breeze during your move-in, our best-in-class resident rewards program, and much more!
To lessen the burden of a traditional security deposit, ES Property has partnered with Rhino, a security deposit alternative.
This Property is Not Available for Section 8.
ES Property Management
House for rent
$1,850/mo
5106 Radnor Rd, Indianapolis, IN 46226
3beds
2,436sqft
Price may not include required fees and charges.
Single family residence
Available now
Cats, dogs OK
What's special
Lower-level basementBuilt-in bookshelfLovely sunroomInviting front porchLarge windowAbundant storageLarge front yard
- 59 days |
- -- |
- -- |
Zillow last checked: 8 hours ago
Listing updated: November 19, 2025 at 03:08am
Travel times
Looking to buy when your lease ends?
Consider a first-time homebuyer savings account designed to grow your down payment with up to a 6% match & a competitive APY.
Facts & features
Interior
Bedrooms & bathrooms
- Bedrooms: 3
- Bathrooms: 2
- Full bathrooms: 1
- 1/2 bathrooms: 1
Interior area
- Total interior livable area: 2,436 sqft
Video & virtual tour
Property
Parking
- Details: Contact manager
Details
- Parcel number: 490710108093000400
Construction
Type & style
- Home type: SingleFamily
- Property subtype: Single Family Residence
Community & HOA
Location
- Region: Indianapolis
Financial & listing details
- Lease term: Contact For Details
Price history
| Date | Event | Price |
|---|---|---|
| 9/26/2025 | Listed for rent | $1,850$1/sqft |
Source: Zillow Rentals | ||
| 3/13/2020 | Sold | $168,000$69/sqft |
Source: | ||
| 2/10/2020 | Pending sale | $168,000$69/sqft |
Source: Keller Williams Indy Metro NE #21693558 | ||
| 2/10/2020 | Listed for sale | $168,000+26.9%$69/sqft |
Source: Keller Williams Indy Metro NE #21693558 | ||
| 6/3/2016 | Sold | $132,400-1.9%$54/sqft |
Source: | ||

