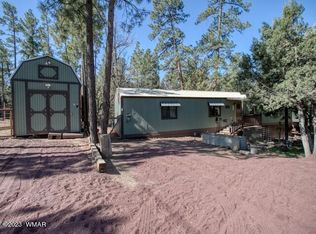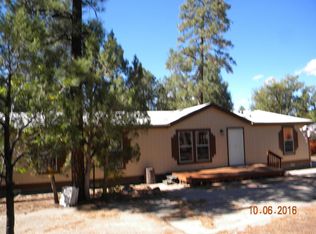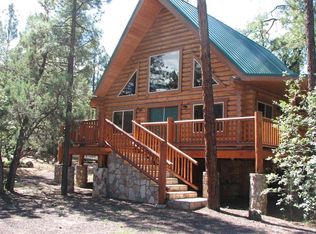This well constructed real log cabin in the woods is ready for year round living with R28 walls, R30 ceilings and L38 floors. This multi-level chalet has 3 bedrooms, & a loft, 2 baths, fireplace and 2 car garage. Enjoy the outdoors too with flagstone patio, covered deck, RV hookup, fenced yard, tons of towering pines and 1.57 acres of horse property with easy access on paved roads.
This property is off market, which means it's not currently listed for sale or rent on Zillow. This may be different from what's available on other websites or public sources.



