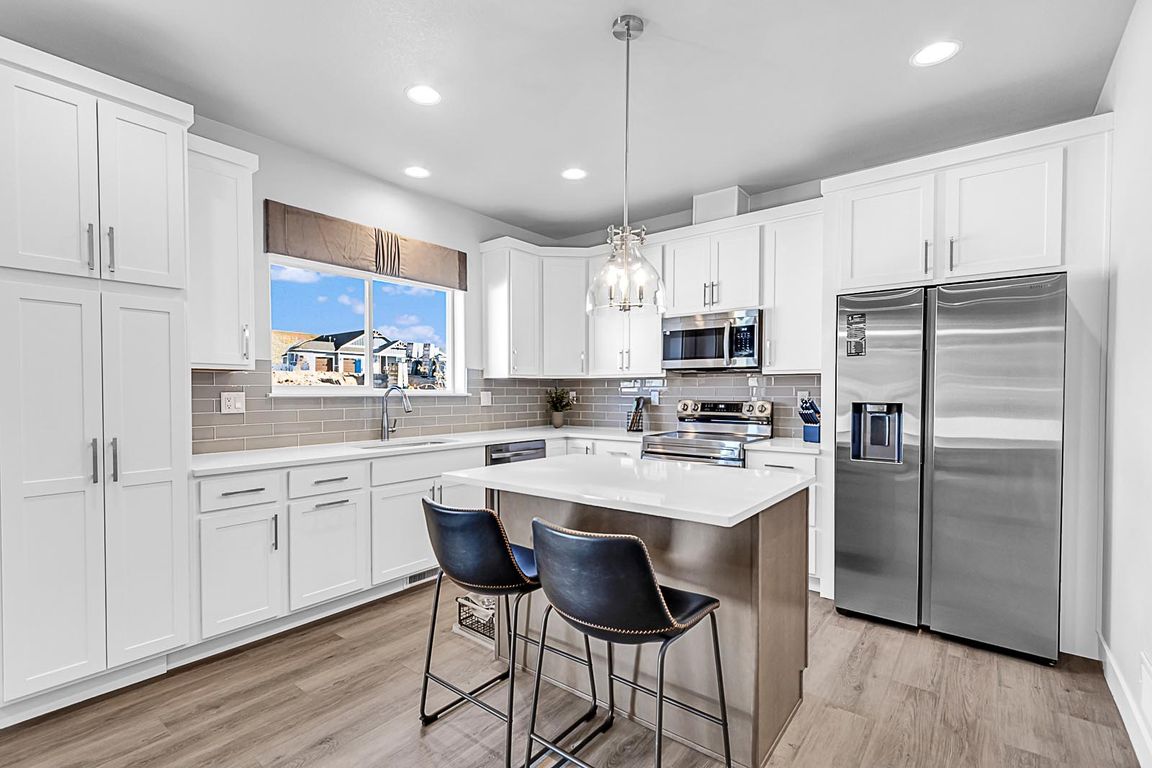Open: Sun 12pm-1:30pm

For sale
$457,900
3beds
1,809sqft
5106 Sullivan St, Cheyenne, WY 82009
3beds
1,809sqft
City residential, residential
Built in 2024
4,356 sqft
2 Attached garage spaces
$253 price/sqft
$385 annually HOA fee
What's special
Cozy fireplaceCoffee barUnobstructed city viewsSprinkler systemFront and back landscapingTankless water heaterCenter island
Gorgeous and move-in ready; this beautiful Whitney Ranch townhome offers modern style, great finishes, and incredible views! With 3 large bedrooms, 3 bathrooms, and a 2-car garage, this fully finished raised ranch-style home has only had one owner and has been very lightly lived in; feels brand new. The open kitchen ...
- 19 days |
- 1,277 |
- 42 |
Source: Cheyenne BOR,MLS#: 98759
Travel times
Living Room
Kitchen
Primary Bedroom
Zillow last checked: 7 hours ago
Listing updated: October 10, 2025 at 09:36am
Listed by:
Melissa Swalla 307-214-1521,
#1 Properties
Source: Cheyenne BOR,MLS#: 98759
Facts & features
Interior
Bedrooms & bathrooms
- Bedrooms: 3
- Bathrooms: 3
- Full bathrooms: 2
- 3/4 bathrooms: 1
Primary bedroom
- Level: Upper
- Area: 182
- Dimensions: 14 x 13
Bedroom 2
- Level: Upper
- Area: 130
- Dimensions: 13 x 10
Bedroom 3
- Level: Lower
- Area: 156
- Dimensions: 12 x 13
Bathroom 1
- Features: 3/4
- Level: Upper
Bathroom 2
- Features: Full
- Level: Upper
Bathroom 3
- Features: Full
- Level: Lower
Family room
- Level: Lower
- Area: 425
- Dimensions: 25 x 17
Kitchen
- Level: Upper
- Area: 156
- Dimensions: 12 x 13
Living room
- Level: Upper
- Area: 238
- Dimensions: 17 x 14
Basement
- Area: 683
Heating
- Forced Air, Natural Gas
Cooling
- Central Air
Appliances
- Included: Dishwasher, Disposal, Dryer, Microwave, Range, Refrigerator, Washer, Tankless Water Heater
- Laundry: Main Level
Features
- Eat-in Kitchen, Pantry, Rec Room, Walk-In Closet(s), Main Floor Primary, Solid Surface Countertops
- Flooring: Luxury Vinyl
- Basement: Finished
- Number of fireplaces: 1
- Fireplace features: One, Electric
Interior area
- Total structure area: 1,809
- Total interior livable area: 1,809 sqft
- Finished area above ground: 1,126
Property
Parking
- Total spaces: 2
- Parking features: 2 Car Attached, Garage Door Opener
- Attached garage spaces: 2
Accessibility
- Accessibility features: None
Features
- Levels: Bi-Level
- Patio & porch: Patio
- Exterior features: Sprinkler System
- Fencing: Back Yard
Lot
- Size: 4,356 Square Feet
- Dimensions: 4,365
- Features: Front Yard Sod/Grass, Sprinklers In Front, Backyard Sod/Grass, Sprinklers In Rear, Drip Irrigation System
Construction
Type & style
- Home type: SingleFamily
- Property subtype: City Residential, Residential
Materials
- Wood/Hardboard, Stone
- Foundation: Basement
- Roof: Composition/Asphalt
Condition
- New construction: No
- Year built: 2024
Details
- Builder name: Homes By Guardian
Utilities & green energy
- Electric: Black Hills Energy
- Gas: Black Hills Energy
- Sewer: City Sewer
- Water: Public
- Utilities for property: Cable Connected
Green energy
- Energy efficient items: Thermostat, Ceiling Fan
- Water conservation: Drip SprinklerSym.onTimer
Community & HOA
Community
- Security: Radon Mitigation System
- Subdivision: Whitney Ranch
HOA
- Has HOA: Yes
- Services included: Common Area Maintenance
- HOA fee: $385 annually
Location
- Region: Cheyenne
Financial & listing details
- Price per square foot: $253/sqft
- Annual tax amount: $1,687
- Price range: $457.9K - $457.9K
- Date on market: 10/6/2025
- Listing agreement: N
- Listing terms: Cash,Conventional,FHA,VA Loan
- Inclusions: Dishwasher, Disposal, Dryer, Microwave, Range/Oven, Refrigerator, Washer, Window Coverings
- Exclusions: N