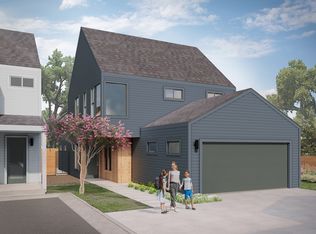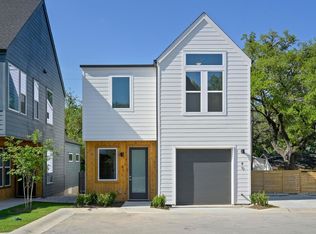A perfect pocket community of homes in South Austin's beloved Manchaca neighborhood. One dozen homes with four different floor plans to choose from. We've thrown in privacy, trees, and a pool to make it just how you always wished home could be. Manchaca in South Austin is close to so much fun and still tucked away from the bustle. A five-minute drive will get you anywhere you need to go. Dreamy, darling Clementine. All yours.
This property is off market, which means it's not currently listed for sale or rent on Zillow. This may be different from what's available on other websites or public sources.

