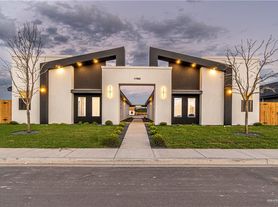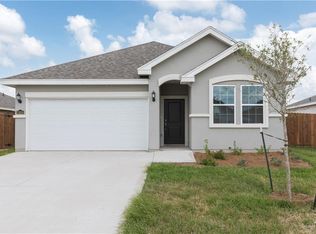This gorgeous 4-bedroom, 3-bathroom rental in North McAllen is a true gem that will leave you breathless. As you step inside, prepare to be enchanted by the spacious and inviting atmosphere that awaits.Featuring an abundance of natural light streaming through every window, this home effortlessly welcomes warmth and positive energy. With no carpet throughout, enjoy the ease and elegance of sleek floors that flow seamlessly from room to room.The generously sized bedrooms provide ample space for relaxation and personalization. Are you an entertainer at heart?Imagine hosting memorable dinner parties with loved ones or enjoying quiet family meals in two dining areas!Prepare gourmet masterpieces in the modern kitchen boasting top-of-the-line appliances and plenty of storage for all your culinary needs. This stunning residence boasts a large backyard so indulge in the incomparable space and privacy perfect for entertaining friends or simply enjoying a peaceful evening under the Texan sky.
House for rent
$2,400/mo
5107 N 24th Ln, McAllen, TX 78504
4beds
2,012sqft
Price may not include required fees and charges.
Singlefamily
Available now
No pets
Central air, ceiling fan
In unit laundry
2 Attached garage spaces parking
Central
What's special
Large backyardAbundance of natural lightPlenty of storageSleek floorsTwo dining areasModern kitchenTop-of-the-line appliances
- 13 days |
- -- |
- -- |
Travel times
Looking to buy when your lease ends?
Consider a first-time homebuyer savings account designed to grow your down payment with up to a 6% match & 3.83% APY.
Facts & features
Interior
Bedrooms & bathrooms
- Bedrooms: 4
- Bathrooms: 3
- Full bathrooms: 3
Heating
- Central
Cooling
- Central Air, Ceiling Fan
Appliances
- Laundry: In Unit, Laundry Room
Features
- Ceiling Fan(s), High Ceilings
Interior area
- Total interior livable area: 2,012 sqft
Property
Parking
- Total spaces: 2
- Parking features: Attached, Covered
- Has attached garage: Yes
- Details: Contact manager
Features
- Exterior features: Attached, Ceiling Fan(s), Curbs, Garage Faces Front, Heating system: Central, High Ceilings, Laundry Room, Patio Slab, Pets - No, Sidewalks, Street Lights
Details
- Parcel number: K691005000009500
Construction
Type & style
- Home type: SingleFamily
- Property subtype: SingleFamily
Condition
- Year built: 2002
Community & HOA
Location
- Region: Mcallen
Financial & listing details
- Lease term: 12 months
Price history
| Date | Event | Price |
|---|---|---|
| 10/14/2025 | Listed for rent | $2,400$1/sqft |
Source: Greater McAllen AOR #483295 | ||
| 10/1/2025 | Listing removed | $315,000$157/sqft |
Source: Greater McAllen AOR #465199 | ||
| 3/13/2025 | Listed for sale | $315,000+16.7%$157/sqft |
Source: Greater McAllen AOR #465199 | ||
| 3/15/2024 | Listing removed | -- |
Source: Greater McAllen AOR #427300 | ||
| 3/9/2024 | Price change | $2,400-7.7%$1/sqft |
Source: Greater McAllen AOR #427300 | ||

