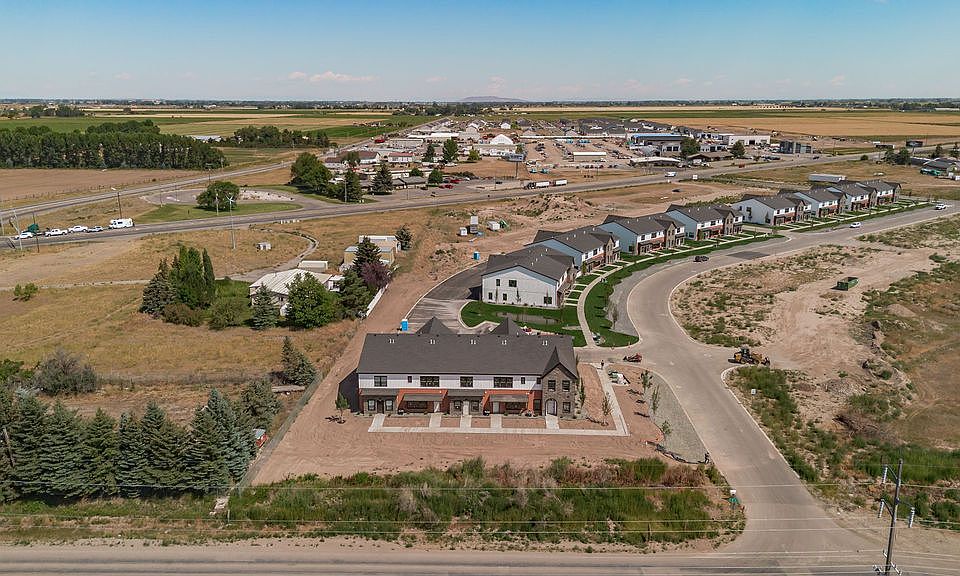WELCOME to this GREAT NEW NEIGHBORHOOD in Idaho Falls! Some of the OUTSTANDING FEATURES are: Main Floor: Open Concept, LVP Flooring, Beautiful Cabinets with Quartz Counter Tops, Walk in Pantry, Half Bath, UpStairs: Master Bedroom with Carpet, Master Bath with Tile Floors, Shower is Tile with Waterfall Glass Tiles for Accent, Tile Flooring, 2 Additional Bedrooms, Guest Bath with Tile Flooring, Tub Shower Combo with Tile Surround, Laundry. BONUS: Sitting Area for Reading, Computer Work, Exercise or whatever your needs are. A 2 Car garage with access to Kitchen. DON'T MISS OUT ON THIS AMAZING OPPORTUNITY TO OWN A NEW TOWNHOME! Call TODAY for your private showing. Estimated Completion of some Units is January 2025.
New construction
Special offer
$364,900
5107 N Beach Dr, Idaho Falls, ID 83401
3beds
1,790sqft
Condo/Townhm/Twin
Built in 2024
0.25 Acres Lot
$-- Zestimate®
$204/sqft
$90/mo HOA
What's special
Open conceptLvp flooringMaster bedroom with carpetWalk in pantrySitting area
- 158 days
- on Zillow |
- 123 |
- 6 |
Zillow last checked: 7 hours ago
Listing updated: May 08, 2025 at 04:01pm
Listed by:
Ryan Webster 208-221-0995,
Keller Williams Realty East Idaho
Source: SRMLS,MLS#: 2175024
Travel times
Facts & features
Interior
Bedrooms & bathrooms
- Bedrooms: 3
- Bathrooms: 3
- Full bathrooms: 2
- 1/2 bathrooms: 1
Family room
- Level: Main
Kitchen
- Level: Main
Basement
- Area: 0
Heating
- Natural Gas, Forced Air
Cooling
- Central Air
Appliances
- Included: Dishwasher, Disposal, Microwave, Gas Range, Refrigerator, Gas Water Heater
- Laundry: Upper Level
Features
- Wired for Data, New Paint-Full, Quartz Counters, Master Bath, Pantry
- Flooring: New Floor Coverings-Full, Tile
- Basement: None
Interior area
- Total structure area: 1,790
- Total interior livable area: 1,790 sqft
- Finished area above ground: 1,790
- Finished area below ground: 0
Video & virtual tour
Property
Parking
- Total spaces: 2
- Parking features: 2 Stalls, Attached, Garage Door Opener
- Attached garage spaces: 2
Features
- Levels: Two
- Stories: 2
Lot
- Size: 0.25 Acres
- Features: Sprinkler-Auto
Details
- Zoning description: Not Verified
Construction
Type & style
- Home type: Townhouse
- Property subtype: Condo/Townhm/Twin
Materials
- Primary Exterior Material: Vinyl Siding, Secondary Exterior Material: Stone
- Foundation: Slab
- Roof: Architectural
Condition
- Under Construction
- New construction: Yes
- Year built: 2024
Details
- Builder name: Ryan Webster Real Estate
Utilities & green energy
- Electric: Rocky Mountain Power
- Sewer: Public Sewer
- Water: Public
Community & HOA
Community
- Subdivision: Beach's Corner Townhomes
HOA
- Has HOA: Yes
- Services included: Common Area, Maintenance Structure, Maintenance Grounds, Snow Removal
- HOA fee: $90 monthly
Location
- Region: Idaho Falls
Financial & listing details
- Price per square foot: $204/sqft
- Date on market: 3/14/2025
- Listing terms: Cash,Conventional,1031 Exchange,FHA,IHFA,VA Loan
- Inclusions: Refrigerator, Range, Dishwasher
- Exclusions: Sellers Personal Items
About the community
Welcome to Beach's Corner: Your New Townhome Awaits!
Discover the perfect blend of modern living and comfort in our new 3-bedroom, 2-bath townhomes. Ranging from approximately 1780 to 1818 sq. ft., each open-concept floor plan is designed for effortless living. The heart of the home features a spacious kitchen with a seating island and stunning quartz countertops. You'll love the luxurious details in the bathrooms, including quartz countertops and a tile shower with beautiful waterfall glass tile accents. DRE# SP30269
Payments as low as $1,830! Learn more about Financing Now
These modern townhomes seamlessly blend style and functionality, boasting striking exteriors and thoughtfully designed interiors and featuring open-concept layouts, large windows, sleek flooring, and a chef's kitchen with quartz countertops.Source: Ryan Webster Real Estate

