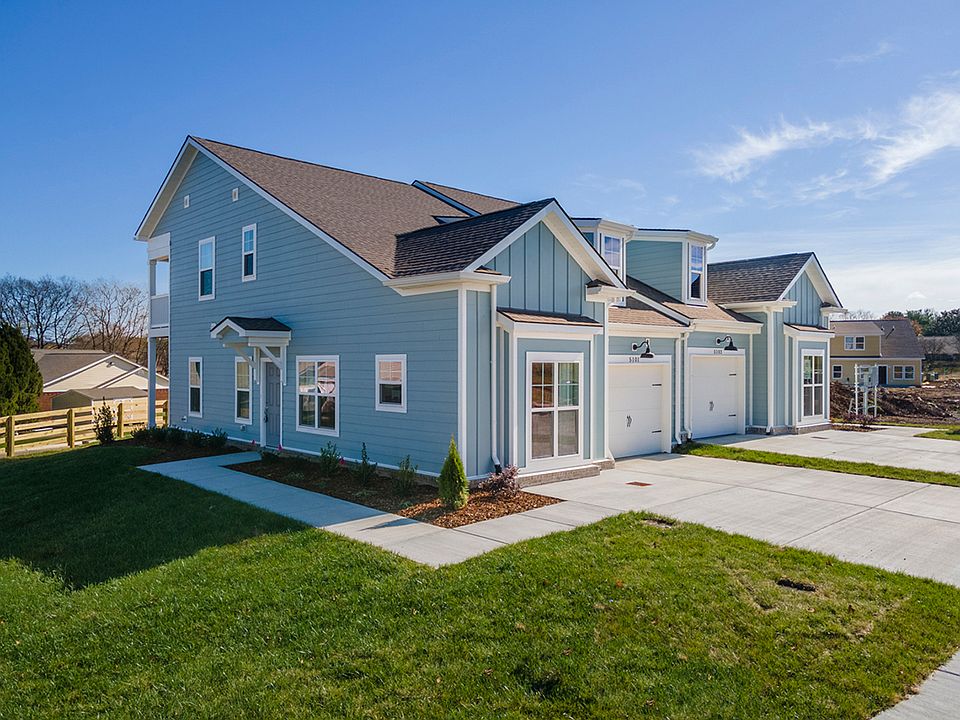The Fernvale III offers ideal living in a walkable neighborhood in Columbia. This end-unit townhome is designed for maximum comfort. The primary suite and Zoom/guest bedroom located on the first level make this home ideal for all ages. Download our brochure to view the included features.
New construction
$408,975
5107 Pace Park Cir LOT 23, Columbia, TN 38401
3beds
1,675sqft
Single Family Residence
Built in 2025
-- sqft lot
$408,800 Zestimate®
$244/sqft
$-- HOA
- 126 days |
- 28 |
- 0 |
Zillow last checked: September 30, 2025 at 04:41pm
Listing updated: September 30, 2025 at 04:41pm
Listed by:
Regent Homes
Source: Regent Homes
Travel times
Schedule tour
Facts & features
Interior
Bedrooms & bathrooms
- Bedrooms: 3
- Bathrooms: 3
- Full bathrooms: 3
Interior area
- Total interior livable area: 1,675 sqft
Property
Parking
- Total spaces: 1
- Parking features: Garage
- Garage spaces: 1
Features
- Levels: 2.0
- Stories: 2
Details
- Parcel number: 112F G 01300 000
Construction
Type & style
- Home type: SingleFamily
- Property subtype: Single Family Residence
Condition
- New Construction
- New construction: Yes
- Year built: 2025
Details
- Builder name: Regent Homes
Community & HOA
Community
- Subdivision: Trotwood Villas
Location
- Region: Columbia
Financial & listing details
- Price per square foot: $244/sqft
- Date on market: 6/5/2025
About the community
Trotwood Villas is an exciting new community in Columbia, Tennessee. It is ideal for those looking for a new home where you can leave the lawn care to someone else and enjoy a low-maintenance lifestyle.
Perfect for all ages and ideal for 55+, Trotwood Villas two-level townhomes offer an open living area, the primary suite and flex room on the first level, a bedroom and loft on the second level, three full baths, and a one-car garage.
Located off Trotwood Avenue and Rutherford Lane, the neighborhood is close to downtown Columbia and Maury Regional Medical Center.
You'll love living in Columbia - a true southern town. Known as "Muletown," it is south of Nashville and features a trendy town Square and vibrant Main Street. Columbia is rich in historical treasures, family events, shopping, and great dining options. Duck River, Chickasaw Trace Park, and Yanahil Park are just some of the nearby outdoor options adventurers can enjoy.
Our townhomes are selling fast! Join our VIP List Today!
Sign-up by completing our Request Info Form, and you will receive the latest news and updates on the community.
Source: Regent Homes

