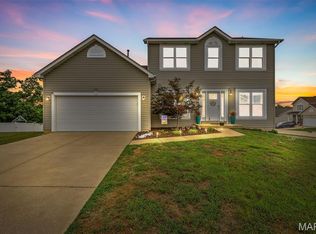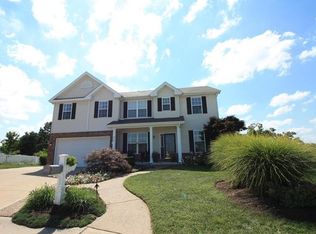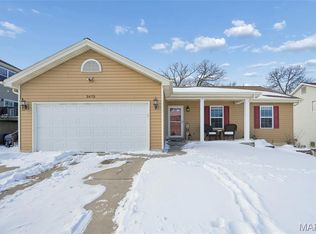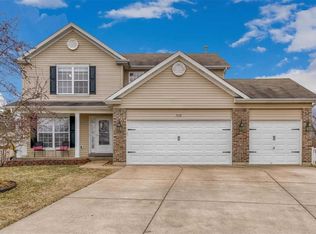Closed
Listing Provided by:
Allen Brake 314-720-2711,
Allen Brake Real Estate
Bought with: Gateway Real Estate
Price Unknown
5107 Ruddy Ridge Ct, High Ridge, MO 63049
3beds
1,968sqft
Single Family Residence
Built in 2015
9,583.2 Square Feet Lot
$393,900 Zestimate®
$--/sqft
$2,236 Estimated rent
Home value
$393,900
$351,000 - $445,000
$2,236/mo
Zestimate® history
Loading...
Owner options
Explore your selling options
What's special
Coming Soon to High Ridge! Nestled on a peaceful cul-de-sac in the desirable Ivy Trails subdivision, this move-in ready 3-bedroom, 2.5-bath, nearly 2,000 sq. ft. 2-story home is a true gem. From the moment you arrive, the charming exterior and beautifully maintained landscaping make a striking first impression. Inside, enjoy an open floor plan with luxury vinyl flooring and tasteful, modern colors throughout the main level. The updated kitchen is perfect for entertaining, featuring granite countertops, a walk-in pantry, custom cabinetry with crown molding, tile backsplash, and stainless steel appliances. Upstairs, find a convenient second-floor laundry, two spacious bedrooms connected by an updated Jack and Jill bath, and a master suite with vaulted ceilings, a walk-in closet, and a luxurious spa like bath with dual sinks and an oversized walk-in shower. Additional highlights include a 3-car garage, a deck with stunning views, privacy vinyl fence, and a walk-out basement ready to be customized for extra living space. This home truly has it all! Welcome home!
Zillow last checked: 8 hours ago
Listing updated: July 30, 2025 at 06:59am
Listing Provided by:
Allen Brake 314-720-2711,
Allen Brake Real Estate
Bought with:
Tim M Bequette, 2002011293
Gateway Real Estate
Source: MARIS,MLS#: 25041885 Originating MLS: St. Louis Association of REALTORS
Originating MLS: St. Louis Association of REALTORS
Facts & features
Interior
Bedrooms & bathrooms
- Bedrooms: 3
- Bathrooms: 3
- Full bathrooms: 2
- 1/2 bathrooms: 1
- Main level bathrooms: 1
Primary bedroom
- Features: Floor Covering: Luxury Vinyl Plank
- Level: Second
- Area: 342
- Dimensions: 19x18
Bedroom
- Features: Floor Covering: Carpeting
- Level: Second
- Area: 154
- Dimensions: 14x11
Bedroom
- Features: Floor Covering: Carpeting
- Level: Second
- Area: 165
- Dimensions: 15x11
Breakfast room
- Features: Floor Covering: Luxury Vinyl Plank
- Level: Main
- Area: 156
- Dimensions: 13x12
Family room
- Features: Floor Covering: Luxury Vinyl Plank
- Level: Main
- Area: 255
- Dimensions: 15x17
Kitchen
- Features: Floor Covering: Luxury Vinyl Plank
- Level: Main
- Area: 130
- Dimensions: 13x10
Laundry
- Features: Floor Covering: Vinyl
- Level: Second
- Area: 18
- Dimensions: 6x3
Living room
- Features: Floor Covering: Luxury Vinyl Plank
- Level: Main
- Area: 165
- Dimensions: 15x11
Heating
- Forced Air, Natural Gas
Cooling
- Ceiling Fan(s), Central Air, Electric
Appliances
- Laundry: 2nd Floor
Features
- Doors: Sliding Doors
- Basement: Concrete,Walk-Out Access
- Number of fireplaces: 1
- Fireplace features: Family Room, Wood Burning
Interior area
- Total structure area: 1,968
- Total interior livable area: 1,968 sqft
- Finished area above ground: 1,968
Property
Parking
- Total spaces: 3
- Parking features: Garage
- Garage spaces: 3
Features
- Levels: Two
- Patio & porch: Deck, Patio
- Fencing: Fenced,Vinyl
Lot
- Size: 9,583 sqft
- Dimensions: .22
- Features: Level, Some Trees
Details
- Parcel number: 024.018.02001002.11
- Special conditions: Standard
Construction
Type & style
- Home type: SingleFamily
- Architectural style: Traditional
- Property subtype: Single Family Residence
Materials
- Brick, Stone, Vinyl Siding
Condition
- Year built: 2015
Utilities & green energy
- Sewer: Public Sewer
- Water: Public
Community & neighborhood
Location
- Region: High Ridge
- Subdivision: Ivy Trails
HOA & financial
HOA
- Has HOA: Yes
- HOA fee: $200 annually
- Association name: Ivy Trails
Other
Other facts
- Listing terms: Cash,Conventional,FHA,VA Loan
Price history
| Date | Event | Price |
|---|---|---|
| 7/29/2025 | Sold | -- |
Source: | ||
| 7/1/2025 | Pending sale | $350,000$178/sqft |
Source: | ||
| 6/25/2025 | Listed for sale | $350,000+32.1%$178/sqft |
Source: | ||
| 10/9/2020 | Sold | -- |
Source: Agent Provided Report a problem | ||
| 9/1/2020 | Pending sale | $264,900$135/sqft |
Source: Keller Williams Realty STL #20059012 Report a problem | ||
Public tax history
| Year | Property taxes | Tax assessment |
|---|---|---|
| 2025 | $3,526 +11.2% | $49,500 +12.8% |
| 2024 | $3,170 +0.5% | $43,900 |
| 2023 | $3,153 -0.1% | $43,900 |
Find assessor info on the county website
Neighborhood: 63049
Nearby schools
GreatSchools rating
- 7/10High Ridge Elementary SchoolGrades: K-5Distance: 1.3 mi
- 5/10Wood Ridge Middle SchoolGrades: 6-8Distance: 1.1 mi
- 6/10Northwest High SchoolGrades: 9-12Distance: 9 mi
Schools provided by the listing agent
- Elementary: High Ridge Elem.
- Middle: Northwest Valley School
- High: Northwest High
Source: MARIS. This data may not be complete. We recommend contacting the local school district to confirm school assignments for this home.
Get a cash offer in 3 minutes
Find out how much your home could sell for in as little as 3 minutes with a no-obligation cash offer.
Estimated market value$393,900
Get a cash offer in 3 minutes
Find out how much your home could sell for in as little as 3 minutes with a no-obligation cash offer.
Estimated market value
$393,900



