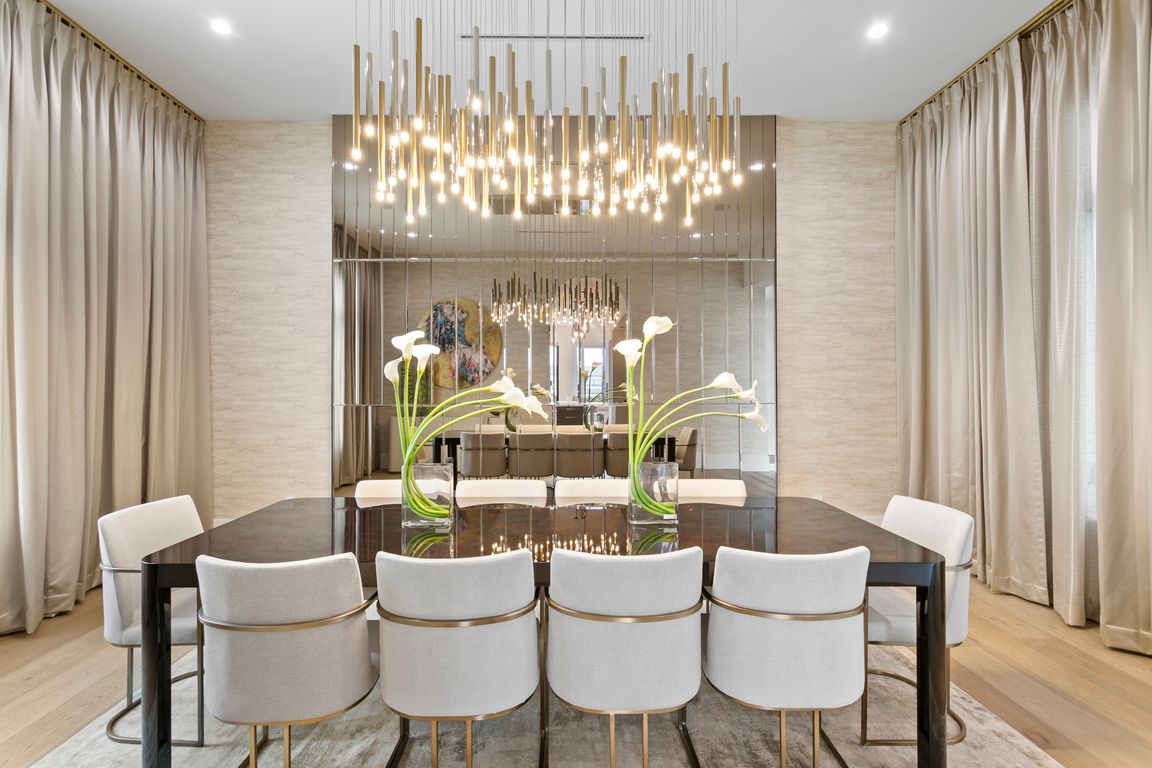
For salePrice cut: $300K (9/30)
$9,450,000
4beds
6,566sqft
5107 W Homer Ave, Tampa, FL 33629
4beds
6,566sqft
Single family residence
Built in 2024
10,790 sqft
6 Attached garage spaces
$1,439 price/sqft
What's special
Waterfront estateResort-style oasisCovered lanaiCustom built-in cabinetryMarble countertopsDramatic bay viewsSpectacular pool with waterfalls
This breathtaking 2024 built gated waterfront estate in coveted Sunset Park reimagines modern coastal living and dramatic bay views just four properties from open water. Built by Brookshire Homes and featuring over $700,000 in custom designer upgrades since purchase, this one-of-a-kind Coastal Contemporary showcases exceptional craftsmanship and custom detail throughout. Built ...
- 62 days |
- 3,754 |
- 195 |
Source: Stellar MLS,MLS#: TB8422091 Originating MLS: Suncoast Tampa
Originating MLS: Suncoast Tampa
Travel times
Living Room
Zillow last checked: 7 hours ago
Listing updated: September 30, 2025 at 06:05am
Listing Provided by:
Jennifer Zales 813-758-3443,
COLDWELL BANKER REALTY 813-286-6563
Source: Stellar MLS,MLS#: TB8422091 Originating MLS: Suncoast Tampa
Originating MLS: Suncoast Tampa

Facts & features
Interior
Bedrooms & bathrooms
- Bedrooms: 4
- Bathrooms: 6
- Full bathrooms: 5
- 1/2 bathrooms: 1
Rooms
- Room types: Bonus Room, Den/Library/Office, Family Room, Dining Room, Utility Room, Media Room
Primary bedroom
- Features: Walk-In Closet(s)
- Level: Second
- Area: 425 Square Feet
- Dimensions: 25x17
Bedroom 2
- Features: Walk-In Closet(s)
- Level: Second
- Area: 208 Square Feet
- Dimensions: 16x13
Bedroom 3
- Features: Walk-In Closet(s)
- Level: Second
- Area: 208 Square Feet
- Dimensions: 16x13
Bedroom 4
- Features: Walk-In Closet(s)
- Level: Second
- Area: 306 Square Feet
- Dimensions: 18x17
Den
- Level: First
- Area: 504 Square Feet
- Dimensions: 24x21
Dining room
- Level: First
- Area: 252 Square Feet
- Dimensions: 21x12
Foyer
- Level: First
- Area: 240 Square Feet
- Dimensions: 16x15
Kitchen
- Level: First
- Area: 286 Square Feet
- Dimensions: 22x13
Living room
- Level: First
- Area: 399 Square Feet
- Dimensions: 21x19
Media room
- Level: First
- Area: 384 Square Feet
- Dimensions: 24x16
Heating
- Central, Electric
Cooling
- Central Air
Appliances
- Included: Oven, Cooktop, Dishwasher, Disposal, Dryer, Exhaust Fan, Freezer, Microwave, Range, Range Hood, Refrigerator, Tankless Water Heater, Washer, Wine Refrigerator
- Laundry: Inside, Laundry Room
Features
- Coffered Ceiling(s), Crown Molding, Eating Space In Kitchen, Elevator, High Ceilings, Kitchen/Family Room Combo, Living Room/Dining Room Combo, Open Floorplan, PrimaryBedroom Upstairs, Solid Wood Cabinets, Split Bedroom, Stone Counters, Tray Ceiling(s), Walk-In Closet(s), Wet Bar
- Flooring: Tile, Hardwood
- Doors: Outdoor Kitchen, Sliding Doors
- Windows: Window Treatments
- Has fireplace: Yes
- Fireplace features: Family Room, Gas
Interior area
- Total structure area: 11,952
- Total interior livable area: 6,566 sqft
Video & virtual tour
Property
Parking
- Total spaces: 6
- Parking features: Garage Door Opener, Oversized
- Attached garage spaces: 6
- Details: Garage Dimensions: 66x68
Features
- Levels: Two
- Stories: 2
- Patio & porch: Covered, Front Porch, Porch, Rear Porch
- Exterior features: Balcony, Irrigation System, Lighting, Outdoor Kitchen, Sidewalk, Sprinkler Metered
- Has private pool: Yes
- Pool features: Heated, In Ground, Lighting, Salt Water
- Has spa: Yes
- Spa features: Heated, In Ground
- Fencing: Fenced,Vinyl
- Has view: Yes
- View description: Water, Bay/Harbor - Partial, Canal
- Has water view: Yes
- Water view: Water,Bay/Harbor - Partial,Canal
- Waterfront features: Canal - Saltwater, Saltwater Canal Access, Gulf/Ocean to Bay Access, Bridges - No Fixed Bridges, Lift, Seawall
- Body of water: TAMPA BAY
Lot
- Size: 10,790 Square Feet
- Dimensions: 83 x 130
- Features: Sidewalk, Street Dead-End
- Residential vegetation: Trees/Landscaped
Details
- Additional structures: Outdoor Kitchen
- Parcel number: A3229183TA00000000057.0
- Zoning: RS-75
- Special conditions: None
Construction
Type & style
- Home type: SingleFamily
- Architectural style: Contemporary
- Property subtype: Single Family Residence
Materials
- Block
- Foundation: Slab, Stem Wall
- Roof: Metal,Shingle
Condition
- Completed
- New construction: No
- Year built: 2024
Details
- Builder name: Brookshire Homes
- Warranty included: Yes
Utilities & green energy
- Sewer: Public Sewer
- Water: Public
- Utilities for property: BB/HS Internet Available, Cable Available, Cable Connected, Electricity Connected, Natural Gas Connected, Sewer Connected, Water Connected
Community & HOA
Community
- Security: Security System, Smoke Detector(s)
- Subdivision: SUNSET PARK ISLES UNIT 2
HOA
- Has HOA: No
- Pet fee: $0 monthly
Location
- Region: Tampa
Financial & listing details
- Price per square foot: $1,439/sqft
- Tax assessed value: $1,427,882
- Annual tax amount: $26,618
- Date on market: 8/30/2025
- Listing terms: Cash,Conventional
- Ownership: Fee Simple
- Total actual rent: 0
- Electric utility on property: Yes
- Road surface type: Paved