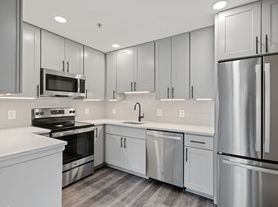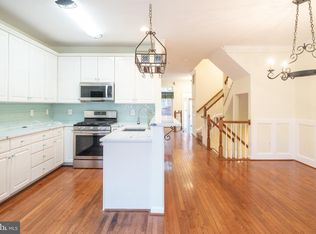Brimming with convenience in the heart of the tree-lined community of Westgate, this charming rambler features three bedrooms, two-and-one-half bathrooms, sun-filled spaces, and is surrounded by beautiful mature trees. Offering classic and elegant details, including hardwood floors and mouldings, arched doorways, oversized windows, generous room sizes, and wonderful living spaces. The perfectly planned rooms offer terrific flow for daily living and entertaining, both indoors and out - with an expansive front covered porch, as well as a rear deck overlooking a back patio surrounded by lush grounds with mature trees ensuring the utmost privacy. Approached by a stone walkway surrounded by a front lawn with flowering shrubbery, the main level boasts a dedicated foyer, an inviting and expansive living room anchored by a brick fireplace and two sets of oversized windows. The eat-in kitchen creates a delightful environment for cooking and gathering. Entertaining is a breeze in the adjoining spacious and bright dining room. Two main level bedrooms, plus a full bath and a lovely powder room, create an easy-living environment. The third bedroom and another full bath are located on the finished, walk-out lower level, which also features a recreation / family room adorned with a brick fireplace. Welcome home to this delightful residence offering comfort and convenience with local restaurants, shopping, parks, and recreational activities nearby. Westbrook, Westland, and B-CC school serve the neighborhood.
House for rent
$5,250/mo
5108 Baltimore Ave, Bethesda, MD 20816
3beds
2,759sqft
Price may not include required fees and charges.
Singlefamily
Available now
Cats, dogs OK
Central air
In unit laundry
Driveway parking
Natural gas, forced air, fireplace
What's special
Brick fireplaceArched doorwaysDedicated foyerBack patioRear deckGenerous room sizesHardwood floors
- 52 days |
- -- |
- -- |
Travel times
Facts & features
Interior
Bedrooms & bathrooms
- Bedrooms: 3
- Bathrooms: 3
- Full bathrooms: 2
- 1/2 bathrooms: 1
Rooms
- Room types: Dining Room, Family Room
Heating
- Natural Gas, Forced Air, Fireplace
Cooling
- Central Air
Appliances
- Included: Dishwasher, Disposal, Dryer, Microwave, Refrigerator, Washer
- Laundry: In Unit
Features
- Dining Area, Kitchen - Table Space
- Has basement: Yes
- Has fireplace: Yes
Interior area
- Total interior livable area: 2,759 sqft
Property
Parking
- Parking features: Driveway
- Details: Contact manager
Features
- Exterior features: Contact manager
Details
- Parcel number: 0700542947
Construction
Type & style
- Home type: SingleFamily
- Architectural style: RanchRambler
- Property subtype: SingleFamily
Materials
- Roof: Composition
Condition
- Year built: 1951
Community & HOA
Location
- Region: Bethesda
Financial & listing details
- Lease term: Contact For Details
Price history
| Date | Event | Price |
|---|---|---|
| 9/24/2025 | Price change | $5,250-4.5%$2/sqft |
Source: Bright MLS #MDMC2193380 | ||
| 8/20/2025 | Listed for rent | $5,500+31%$2/sqft |
Source: Bright MLS #MDMC2193380 | ||
| 3/24/2021 | Listing removed | -- |
Source: Owner | ||
| 5/25/2018 | Listing removed | $4,200$2/sqft |
Source: Owner | ||
| 5/19/2018 | Listed for rent | $4,200-1.2%$2/sqft |
Source: Owner | ||

