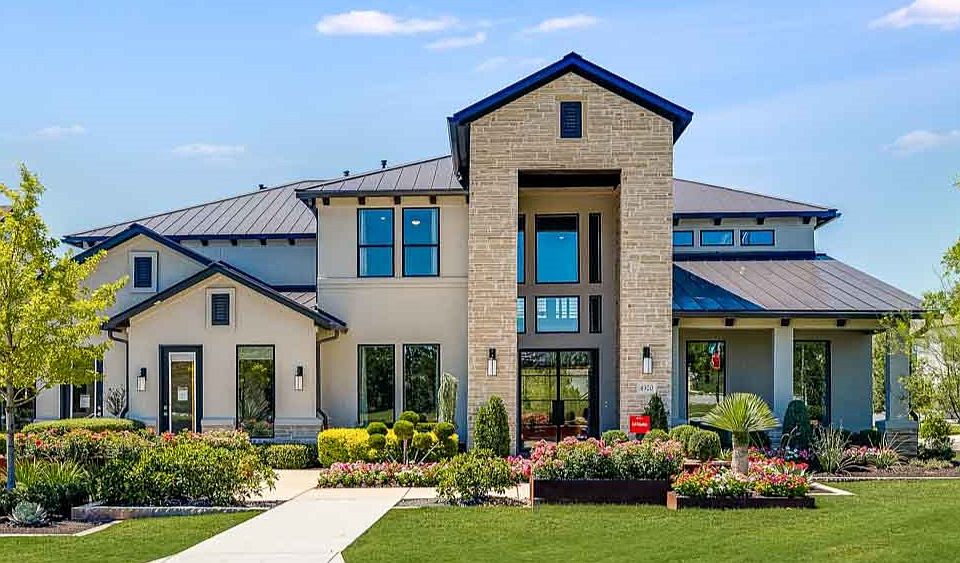Welcome to the Sausalito at 5108 Bergamo Drive in Travisso, located in the scenic Texas Hill Country. The Traviso community offers a Tuscan-style amenity center with a clubhouse, pool, splash pad, fitness center, open-air pavilion with fire pit, parks, playscapes, tennis courts, and over 350 acres of open space. Enjoy top-rated schools and a vibrant location near friends and family. A brand-new amenity center opens this summer! The Sausalito floor plan is light-filled and welcoming. Enter through the foyer to find a study and storage, plus an extended dining room and a four-car tandem garage. The open-concept layout includes a spacious great room, gourmet kitchen with island, casual dining, and covered patio. A main-level bedroom, full bath, and luxurious primary suite with spa bath and private balcony complete this elegant home. Additional highlights include: Media room, extended covered patio, dining room, and primary suite, free standing tub in primary bath, double front door, gourmet kitchen and linear fireplace.
New construction
Special offer
$1,383,630
5108 Bergamo Dr, Leander, TX 78641
5beds
4,937sqft
Single Family Residence
Built in 2025
-- sqft lot
$1,346,200 Zestimate®
$280/sqft
$-- HOA
Under construction (available December 2025)
Currently being built and ready to move in soon. Reserve today by contacting the builder.
What's special
Linear fireplacePrivate balconyTennis courtsFitness centerExtended covered patioExtended dining roomSpacious great room
This home is based on the Sausalito plan.
Call: (737) 510-7673
- 80 days
- on Zillow |
- 163 |
- 6 |
Zillow last checked: August 30, 2025 at 09:35am
Listing updated: August 30, 2025 at 09:35am
Listed by:
Taylor Morrison
Source: Taylor Morrison
Travel times
Schedule tour
Select your preferred tour type — either in-person or real-time video tour — then discuss available options with the builder representative you're connected with.
Facts & features
Interior
Bedrooms & bathrooms
- Bedrooms: 5
- Bathrooms: 6
- Full bathrooms: 5
- 1/2 bathrooms: 1
Interior area
- Total interior livable area: 4,937 sqft
Video & virtual tour
Property
Parking
- Total spaces: 4
- Parking features: Garage
- Garage spaces: 4
Features
- Levels: 2.0
- Stories: 2
Construction
Type & style
- Home type: SingleFamily
- Property subtype: Single Family Residence
Condition
- New Construction,Under Construction
- New construction: Yes
- Year built: 2025
Details
- Builder name: Taylor Morrison
Community & HOA
Community
- Subdivision: Travisso Florence Collection
Location
- Region: Leander
Financial & listing details
- Price per square foot: $280/sqft
- Date on market: 6/12/2025
About the community
PoolPlaygroundTennisPark+ 4 more
Discover the perfect balance of luxury and craftsmanship at Travisso Florence. Set in the prestigious Hill Country, these spacious homes feature breathtaking views, flexible floor plans, soaring ceilings and thoughtful details-including two first-floor bedrooms and private balconies. Just steps away, two Amenity Centers offer a clubhouse, resort-style pool, splash pad, fitness center, open-air pavilion with a fire pit, parks, playscapes, tennis courts and over 350 acres of open space. With top-rated schools and a prime location close to friends, this is where elegance and comfort come together. Plus, a brand-new amenity center is now open!
More below:

4920 Carsoli Lane, Leander, TX 78641
Conventional 30-Year Fixed Rate 4.99% / 5.05% APR
Limited-time reduced rate available now in the Austin area when using our affiliated lender Taylor Morrison Home Funding, Inc.Source: Taylor Morrison
