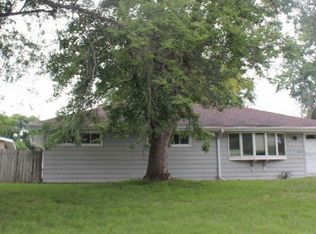Closed
$295,999
5108 Eleanor Ln, Brooklyn Center, MN 55429
2beds
1,838sqft
Single Family Residence
Built in 1958
9,583.2 Square Feet Lot
$294,000 Zestimate®
$161/sqft
$1,704 Estimated rent
Home value
$294,000
$273,000 - $318,000
$1,704/mo
Zestimate® history
Loading...
Owner options
Explore your selling options
What's special
Charming, Updated, and Under $300K — Yes, Really!
Welcome to your cozy retreat that feels like home the moment you arrive! Nestled on a beautiful, tree-lined lot, this gem offers serious curb appeal, an oversized 2-car garage plus a bonus shed out back for all your hobbies and gear.
Step into your private backyard oasis — Almost fully fenced, complete with a spacious concrete patio and fire pit — perfect for late-night s’mores or weekend BBQs.
Inside, you’ll love the bright, freshly updated kitchen with a newer fridge, updated flooring, and plenty of cabinet space for all your culinary adventures. Hosting is a breeze with a dining room that flows right out to the patio — indoor-outdoor living at its best!
The main level features two spacious bedrooms and a beautifully updated full bath, while the living room’s large bay window fills the space with natural light and scenic views of the front yard.
Head downstairs to your nonconforming massive master suite with a walk-in closet, newer carpet, and a spacious family room with in wall fireplace ready for game nights, movie marathons, or your dream rec space. There’s even a dedicated workshop and an oversized laundry area with tons of storage.
With thoughtful updates throughout and a price tag under $300,000, this move-in ready home is the perfect blend of comfort, space, and value. Don’t miss your chance — homes like this don’t last long!
Zillow last checked: 8 hours ago
Listing updated: October 07, 2025 at 06:32am
Listed by:
Colleen L Falconi 651-894-3261,
Homes42day
Bought with:
Kia Vue
RE/MAX Advantage Plus
Source: NorthstarMLS as distributed by MLS GRID,MLS#: 6760418
Facts & features
Interior
Bedrooms & bathrooms
- Bedrooms: 2
- Bathrooms: 1
- Full bathrooms: 1
Bathroom
- Description: Main Floor Full Bath
Dining room
- Description: Separate/Formal Dining Room
Heating
- Forced Air
Cooling
- Central Air
Appliances
- Included: Dishwasher, Dryer, Exhaust Fan, Microwave, Range, Refrigerator, Washer
Features
- Basement: Block,Daylight,Partially Finished
- Has fireplace: No
Interior area
- Total structure area: 1,838
- Total interior livable area: 1,838 sqft
- Finished area above ground: 1,008
- Finished area below ground: 430
Property
Parking
- Total spaces: 2
- Parking features: Detached, Asphalt
- Garage spaces: 2
Accessibility
- Accessibility features: None
Features
- Levels: One
- Stories: 1
- Patio & porch: Patio
- Fencing: Chain Link,Partial
Lot
- Size: 9,583 sqft
Details
- Foundation area: 1008
- Parcel number: 3311921420026
- Zoning description: Residential-Single Family
Construction
Type & style
- Home type: SingleFamily
- Property subtype: Single Family Residence
Materials
- Fiber Cement, Other, Shake Siding, Wood Siding, Block, Concrete, Frame
- Roof: Age Over 8 Years,Asphalt
Condition
- Age of Property: 67
- New construction: No
- Year built: 1958
Utilities & green energy
- Gas: Electric
- Sewer: City Sewer/Connected
- Water: City Water/Connected
Community & neighborhood
Location
- Region: Brooklyn Center
- Subdivision: Donnays Brook Lyn Gardens
HOA & financial
HOA
- Has HOA: No
Price history
| Date | Event | Price |
|---|---|---|
| 9/15/2025 | Sold | $295,999$161/sqft |
Source: | ||
| 8/16/2025 | Pending sale | $295,999$161/sqft |
Source: | ||
| 8/4/2025 | Listed for sale | $295,999+13.8%$161/sqft |
Source: | ||
| 1/19/2024 | Sold | $260,000$141/sqft |
Source: | ||
| 12/28/2023 | Pending sale | $260,000$141/sqft |
Source: | ||
Public tax history
| Year | Property taxes | Tax assessment |
|---|---|---|
| 2025 | $3,468 -1.1% | $247,500 +1.2% |
| 2024 | $3,507 +10.2% | $244,500 -1.7% |
| 2023 | $3,181 +8.2% | $248,800 +5.4% |
Find assessor info on the county website
Neighborhood: 55429
Nearby schools
GreatSchools rating
- 6/10Fair Oaks Elementary SchoolGrades: PK-5Distance: 0.4 mi
- 6/10Maple Grove Middle SchoolGrades: 6-8Distance: 4.1 mi
- 2/10Park Center IB World SchoolGrades: 9-12Distance: 1.3 mi
Get a cash offer in 3 minutes
Find out how much your home could sell for in as little as 3 minutes with a no-obligation cash offer.
Estimated market value
$294,000
Get a cash offer in 3 minutes
Find out how much your home could sell for in as little as 3 minutes with a no-obligation cash offer.
Estimated market value
$294,000
