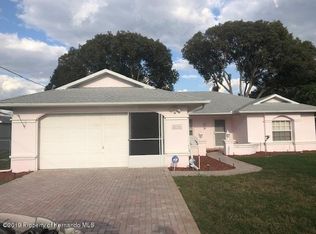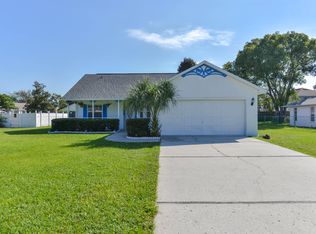Sold for $210,000
$210,000
5108 Elwood Rd, Spring Hill, FL 34608
2beds
1,105sqft
Single Family Residence
Built in 1983
10,000 Square Feet Lot
$205,900 Zestimate®
$190/sqft
$1,522 Estimated rent
Home value
$205,900
$181,000 - $233,000
$1,522/mo
Zestimate® history
Loading...
Owner options
Explore your selling options
What's special
A Perfect Blend of Comfort and Convenience! This charming 2-bedroom, 2-bathroom home offers 1,105 square feet of well-designed living space, ideal for first-time buyers or those looking to downsize without sacrificing quality. Enjoy low-maintenance living with no carpet and no flood zone concerns. The kitchen features stainless steel appliances, wood cabinets, and a modern layout perfect for home-cooked meals or entertaining. Both bathrooms have been tastefully updated, adding a touch of style and function. Step outside to your fully fenced backyard, where a wooden deck and patio with vinyl windows create the perfect setting for relaxing or hosting guests. There’s even room for a future pool, and you’ll love the mature lemon trees offering fresh citrus right from your own yard! Located just minutes from shopping, dining, the Suncoast Parkway, and other key amenities, this home truly offers it all—central location, privacy, and move-in ready comfort. Don’t miss your opportunity to make this gem yours—schedule your private showing today!
Zillow last checked: 8 hours ago
Listing updated: October 11, 2025 at 05:54am
Listing Provided by:
Jen Verge, PA 352-610-0030,
RE/MAX ALLIANCE GROUP 727-845-4321
Bought with:
ONIELKIS SAMA ARANZOLA, 3586491
FLORIDA CAPITAL REALTY
Source: Stellar MLS,MLS#: W7877861 Originating MLS: West Pasco
Originating MLS: West Pasco

Facts & features
Interior
Bedrooms & bathrooms
- Bedrooms: 2
- Bathrooms: 2
- Full bathrooms: 2
Primary bedroom
- Features: Walk-In Closet(s)
- Level: First
- Area: 195 Square Feet
- Dimensions: 13x15
Bedroom 1
- Features: Built-in Closet
- Level: First
- Area: 156 Square Feet
- Dimensions: 12x13
Dining room
- Level: First
- Area: 149.5 Square Feet
- Dimensions: 13x11.5
Kitchen
- Level: First
- Area: 96 Square Feet
- Dimensions: 8x12
Living room
- Level: First
- Area: 169 Square Feet
- Dimensions: 13x13
Heating
- Central
Cooling
- Central Air
Appliances
- Included: Cooktop, Refrigerator
- Laundry: In Garage
Features
- Living Room/Dining Room Combo, Thermostat
- Flooring: Ceramic Tile, Hardwood
- Doors: Sliding Doors
- Has fireplace: No
Interior area
- Total structure area: 105
- Total interior livable area: 1,105 sqft
Property
Parking
- Total spaces: 1
- Parking features: Garage - Attached, Carport
- Attached garage spaces: 1
- Has carport: Yes
Features
- Levels: One
- Stories: 1
- Exterior features: Rain Gutters
Lot
- Size: 10,000 sqft
- Dimensions: 80 x 125
Details
- Additional parcels included: No
- Parcel number: R3232317517010940110
- Zoning: RES
- Special conditions: None
Construction
Type & style
- Home type: SingleFamily
- Property subtype: Single Family Residence
Materials
- Block
- Foundation: Slab
- Roof: Shingle
Condition
- New construction: No
- Year built: 1983
Utilities & green energy
- Sewer: Septic Tank
- Water: None
- Utilities for property: BB/HS Internet Available, Cable Available, Electricity Connected, Water Connected
Community & neighborhood
Location
- Region: Spring Hill
- Subdivision: SPRING HILL
HOA & financial
HOA
- Has HOA: No
Other fees
- Pet fee: $0 monthly
Other financial information
- Total actual rent: 0
Other
Other facts
- Listing terms: Cash,Conventional
- Ownership: Fee Simple
- Road surface type: Asphalt
Price history
| Date | Event | Price |
|---|---|---|
| 10/10/2025 | Sold | $210,000-4.5%$190/sqft |
Source: | ||
| 8/26/2025 | Pending sale | $220,000$199/sqft |
Source: | ||
| 8/6/2025 | Listed for sale | $220,000+344.4%$199/sqft |
Source: | ||
| 7/22/1996 | Sold | $49,500$45/sqft |
Source: Public Record Report a problem | ||
Public tax history
| Year | Property taxes | Tax assessment |
|---|---|---|
| 2024 | $2,346 +3.9% | $151,567 +3% |
| 2023 | $2,258 +4.2% | $147,152 +3% |
| 2022 | $2,167 +7.8% | $142,866 +69.7% |
Find assessor info on the county website
Neighborhood: 34608
Nearby schools
GreatSchools rating
- 3/10Explorer K-8Grades: PK-8Distance: 1.4 mi
- 4/10Frank W. Springstead High SchoolGrades: 9-12Distance: 1.6 mi
Get a cash offer in 3 minutes
Find out how much your home could sell for in as little as 3 minutes with a no-obligation cash offer.
Estimated market value
$205,900

