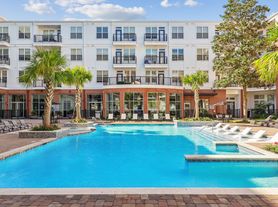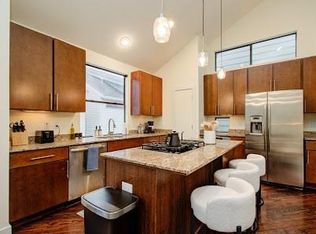This beautifully maintained townhome is in the highly sought-after West University area. The open-concept floor plan includes 3 bedrooms and 3.5 baths. The first-floor guest suite features a private bath and direct access to a charming patio ideal for visitors or a home office. The second floor boasts a spacious living room with a gas log fireplace, a formal dining area, a breakfast nook, a well-appointed kitchen with granite countertops, stainless steel appliances, a pantry, and a convenient half bath. Located on the 3rd floor is the primary suite with a large en-suite bath, an additional guest bedroom with private bath, and a laundry area. Interior highlights include hardwood floors, high ceilings, crown molding, and faux wood blinds. Zoned to 3 highly acclaimed schools: West U Elementary, Pershing Middle, and Lamar HS. Enjoy walkable access to nearby retail, dining, and Judson Park. Includes Refrigerator, washer and dryer.
Copyright notice - Data provided by HAR.com 2022 - All information provided should be independently verified.
Townhouse for rent
$2,850/mo
5108 Fairmont St, Houston, TX 77005
3beds
1,962sqft
Price may not include required fees and charges.
Townhouse
Available now
-- Pets
Electric, zoned, ceiling fan
Electric dryer hookup laundry
2 Attached garage spaces parking
Natural gas, zoned, fireplace
What's special
Gas log fireplaceHigh ceilingsOpen-concept floor planHardwood floorsFaux wood blindsStainless steel appliancesFormal dining area
- 105 days
- on Zillow |
- -- |
- -- |
Travel times
Facts & features
Interior
Bedrooms & bathrooms
- Bedrooms: 3
- Bathrooms: 4
- Full bathrooms: 3
- 1/2 bathrooms: 1
Rooms
- Room types: Breakfast Nook
Heating
- Natural Gas, Zoned, Fireplace
Cooling
- Electric, Zoned, Ceiling Fan
Appliances
- Included: Dishwasher, Disposal, Dryer, Microwave, Oven, Refrigerator, Stove, Washer
- Laundry: Electric Dryer Hookup, Gas Dryer Hookup, In Unit, Washer Hookup
Features
- 1 Bedroom Down - Not Primary BR, 1 Bedroom Up, Ceiling Fan(s), High Ceilings, Primary Bed - 3rd Floor
- Flooring: Carpet, Tile, Wood
- Has fireplace: Yes
Interior area
- Total interior livable area: 1,962 sqft
Property
Parking
- Total spaces: 2
- Parking features: Attached, Covered
- Has attached garage: Yes
- Details: Contact manager
Features
- Stories: 3
- Exterior features: 1 Bedroom Down - Not Primary BR, 1 Bedroom Up, Architecture Style: Traditional, Attached, Electric Dryer Hookup, Flooring: Wood, Garage Door Opener, Gas, Gas Dryer Hookup, Heating system: Zoned, Heating: Gas, High Ceilings, Kitchen/Dining Combo, Living Area - 2nd Floor, Living/Dining Combo, Lot Features: Subdivided, Patio/Deck, Primary Bed - 3rd Floor, Subdivided, Washer Hookup, Window Coverings
Details
- Parcel number: 0552860000034
Construction
Type & style
- Home type: Townhouse
- Property subtype: Townhouse
Condition
- Year built: 1998
Community & HOA
Location
- Region: Houston
Financial & listing details
- Lease term: Long Term
Price history
| Date | Event | Price |
|---|---|---|
| 8/27/2025 | Price change | $2,850-3.4%$1/sqft |
Source: | ||
| 8/3/2025 | Price change | $2,950-4.8%$2/sqft |
Source: | ||
| 6/24/2025 | Listed for rent | $3,100+29.2%$2/sqft |
Source: | ||
| 4/15/2020 | Listing removed | $2,400$1/sqft |
Source: Green Residential #96319022 | ||
| 4/10/2020 | Listed for rent | $2,400-5.7%$1/sqft |
Source: Green Residential #96319022 | ||

