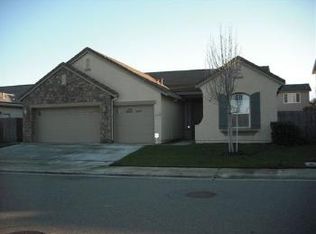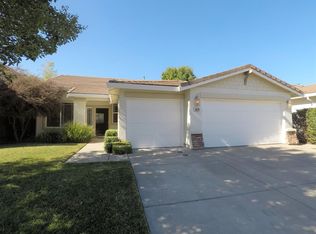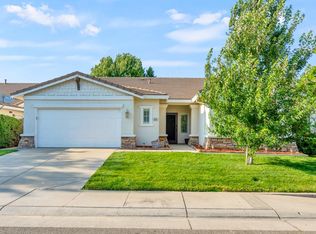Stunning 4 Bedroom, 3.5 Bath Home Welcome to 5108 Gold Autumn Way a beautifully upgraded and thoughtfully laid out home that blends comfort, style, and practicality. With 4 bedrooms, 3 full bathrooms, 1 half bath, and a versatile loft space, this is an ideal home for families, professionals working from home, or anyone seeking room to grow. Key Features & Layout Bedrooms / Baths Four well-proportioned bedrooms. Three full bathrooms plus a half bath provide flexibility for household members. Open, Bright Floor Plan A flowing layout invites abundant natural light. Hard surface flooring anchors the living areas, while bedrooms and study areas feature softer flooring options.Gourmet Kitchen Granite countertops, full tile backsplash, and a center island provide both style. Bathrooms & Fixtures The bathrooms are designed with sophistication and usability in mind. Loft / Flexible Space A loft area offers additional living, office, or play space ideal for adapting to your family's needs. A two-car attached garage is finished with epoxy floors and equipped with remote. Location & Neighborhood Highlights The home faces a park, allowing you to keep an eye on children at play from the front and providing a peaceful view. Walkable to elementary school, and only a short drive to middle and high schools. Convenient access to I 5 and Highway 99, making commuting and errands efficient. In the Elk Grove Unified School District, giving families access to established public schools in the region. One year lease required. All utilities paid by tenants. Resident benefit package provided by second nature company offers quarterly delivery of AC filters, pest control, rental insurance and credit monitoring. Please talk to your showing agent about more details.
This property is off market, which means it's not currently listed for sale or rent on Zillow. This may be different from what's available on other websites or public sources.


