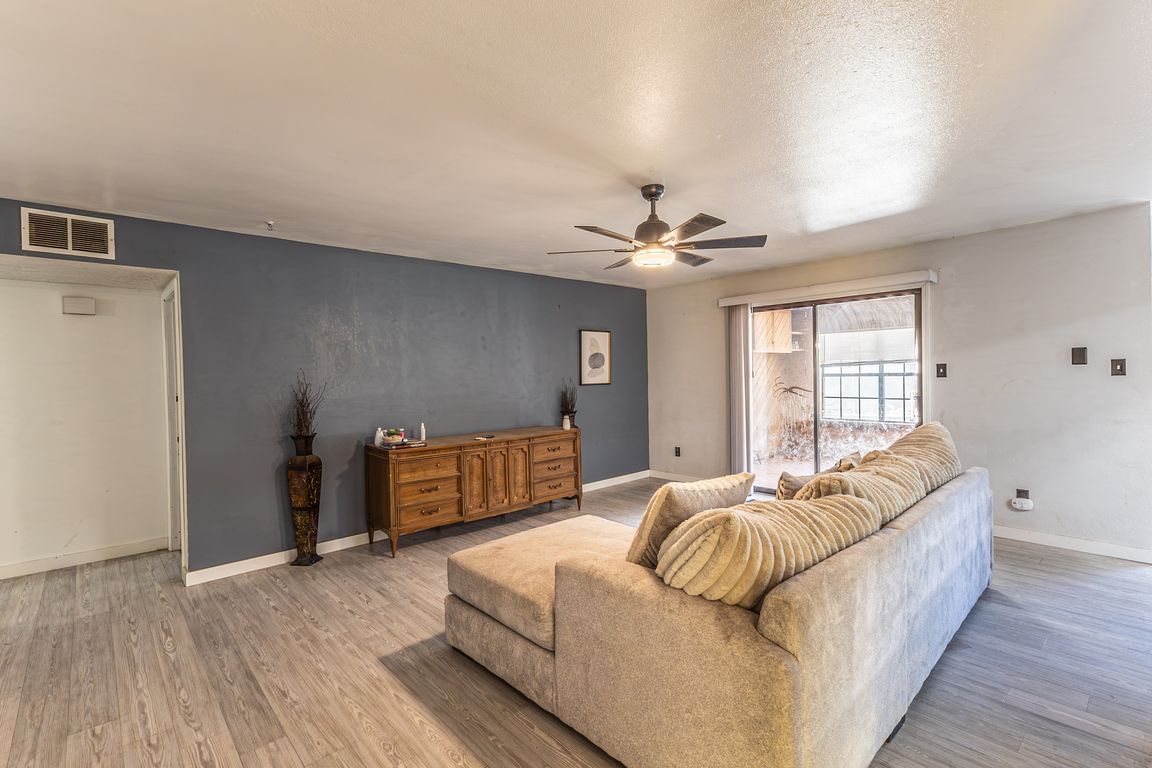
For salePrice cut: $4K (11/7)
$445,000
4beds
2,839sqft
5108 Hallmarc Dr, Farmington, NM 87402
4beds
2,839sqft
Single family residence
Built in 1977
1.02 Acres
3 Garage spaces
$157 price/sqft
What's special
Starfire fireplace insertSeparate lavatoryDitch irrigationCedar wallsHigh-end therapeutic hot tubShed padHot tub
''Farm-In-Town'' Charming and roomy in-town ranch-style home on 1.02ac with ditch irrigation (per seller) in Farmington NM -- just five minutes from SJ Country Club, Target, Lowe's, Sam's Club, The Mall, restaurants, and shops, and only 45 minutes to Durango CO. This versatile 4-bedroom, 3-bathroom home offers two primary suites, two ...
- 121 days |
- 718 |
- 21 |
Source: SJCMLS,MLS#: 25-1011
Travel times
Living Room
Kitchen
Primary Bedroom
Zillow last checked: 9 hours ago
Listing updated: November 07, 2025 at 09:55am
Listed by:
Allen Elmore 505-686-3831,
EXP Realty, LLC 505-554-3873
Source: SJCMLS,MLS#: 25-1011
Facts & features
Interior
Bedrooms & bathrooms
- Bedrooms: 4
- Bathrooms: 3
- Full bathrooms: 3
Rooms
- Room types: Office, Entry/Foyer, In Law Quarters, Sunroom
Primary bedroom
- Description: Retreat. Fan. 3 Closets. En Suite Bath.
- Area: 351.93
- Dimensions: 25.41 x 13.85
Primary bedroom
- Description: En Suite Bath. Private Front/Rea Entrances.
- Area: 522.26
- Dimensions: 23.16 x 22.55
Bedroom 3
- Area: 159.18
- Dimensions: 13.21 x 12.05
Bedroom 4
- Area: 134.9
- Dimensions: 9.74 x 13.85
Den
- Area: 293.95
- Dimensions: 19.1 x 15.39
Dining room
- Area: 84.74
- Dimensions: 7.58 x 11.18
Kitchen
- Area: 124.1
- Dimensions: 12.82 x 9.68
Living room
- Area: 285.69
- Dimensions: 19.11 x 14.95
Heating
- Forced Air, Natural Gas
Cooling
- Has cooling: Yes
Appliances
- Included: Dishwasher, Gas Range, Refrigerator, 50 Gal or Less Water Heater, Electric Water Heater, Gas Water Heater, Two or More Water Heaters, Dryer, Washer
- Laundry: Mud Room Combo, Laundry Room
Features
- Custom Kitchen Cabinets, Living Room, Dining Room, Breakfast Bar, Eat-in Kitchen, Kitchen/Family Room, Family Room, Master Bedroom
- Windows: Living Room Window Coverings, Dining Room Window Coverings, Family Room Window Coverings, Master Bedroom Window Coverings
- Basement: None
- Number of fireplaces: 1
- Fireplace features: One, Living Room
Interior area
- Total structure area: 2,998
- Total interior livable area: 2,838 sqft
- Finished area above ground: 2,838
- Finished area below ground: 0
Property
Parking
- Total spaces: 3
- Parking features: Detached, Oversized, Garage Door Opener
- Garage spaces: 3
Accessibility
- Accessibility features: Accessible Doors, Handicap Parking, Level Entry, No Steps/No Stairs
Features
- Patio & porch: Covered Patio, Patio, Porch
- Exterior features: Dog Run
- Has spa: Yes
- Spa features: Hot Tub
- Fencing: Back Yard,Chain Link,Wire,Wood,Security
Lot
- Size: 1.02 Acres
- Features: 1/2 to 1 1/2 Acres, Gravel Landscaping, Horses Allowed
- Residential vegetation: Natural State
Details
- Additional structures: Workshop, Stalls/Corrals, Storage
- Parcel number: 2071174340475
- Zoning description: Residential
- Horses can be raised: Yes
Construction
Type & style
- Home type: SingleFamily
- Property subtype: Single Family Residence
Materials
- Wood Siding
- Foundation: Crawl Space
- Roof: Pitched,Shingle
Condition
- 41 or more
- New construction: No
- Year built: 1977
Utilities & green energy
- Electric: 220 Volts
- Sewer: Septic Tank
- Water: Public
- Utilities for property: Electricity Connected, Natural Gas Connected
Community & HOA
Community
- Security: Carbon Monoxide Detector(s), Exterior audio/video surveillance, Interior audio/video surveillance, Smoke Detector(s)
- Subdivision: Hallmarc Meadows Subdivis
Location
- Region: Farmington
Financial & listing details
- Price per square foot: $157/sqft
- Tax assessed value: $321,010
- Annual tax amount: $3,645
- Date on market: 8/6/2025
- Listing terms: Conventional,FHA,VA Loan
- Electric utility on property: Yes