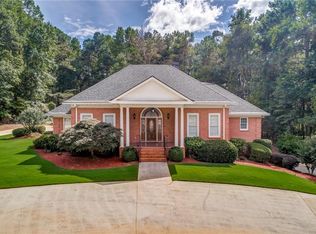Closed
$743,000
5108 Old Mountain Trl, Powder Springs, GA 30127
4beds
4,341sqft
Single Family Residence
Built in 1996
1.1 Acres Lot
$736,500 Zestimate®
$171/sqft
$3,473 Estimated rent
Home value
$736,500
$678,000 - $803,000
$3,473/mo
Zestimate® history
Loading...
Owner options
Explore your selling options
What's special
Sprawling home on beautifully landscaped 1.1 acre lot. Enter the front door into a spacious foyer with high ceilings. Beautiful hardwood floors in main floor living areas. The living room is the center of the home with built-in cabinets and a gas fireplace. The living room opens to a sunroom that would be perfect as a playroom or second living area. The kitchen was remodeled in 2023 with all new cabinets with soft close doors and drawers, quartzite countertops, new microwave, 5 eye induction cook top, double oven with bottom convection oven, beverage fridge, numerous large drawers for storing pots and pans. Gas line still remains if buyers prefer to switch to gas cooking. A spacious screen porch was added in 2022 with a wood burning fireplace. There are vinyl panels that are easily installed for use in colder months. The primary bath was remodeled in 2023 with new cabinets, double vanity, linen closet, walk in shower, dual shower heads and beautiful new tile floor and tiled shower. There are 2 additional bedrooms on the main floor. An office is located off the kitchen. In the basement there is a bedroom, full bath with new tile floor and more space than you will ever need for a large rec room, pool table, screening room, home gym. So much potential for additional living space. Boat door in basement with paved driveway. The back yard is fully fenced with 6 Ft. privacy fence. Deck off the back of the sunroom has a hot tub. There are two septic systems already installed in the home. Sprinkler system installed in front yard. Permanent stairs to attic if new owners wanted to add on upstairs. A beautiful home loaded with potential on an incredible lot.
Zillow last checked: 8 hours ago
Listing updated: June 27, 2024 at 11:14am
Listed by:
Beverly B Jones 404-550-2198,
BHHS Georgia Properties
Bought with:
Dwight Hicks, 370287
RE/MAX Around Atlanta
Source: GAMLS,MLS#: 10283633
Facts & features
Interior
Bedrooms & bathrooms
- Bedrooms: 4
- Bathrooms: 4
- Full bathrooms: 3
- 1/2 bathrooms: 1
- Main level bathrooms: 2
- Main level bedrooms: 3
Dining room
- Features: Seats 12+
Kitchen
- Features: Breakfast Area, Breakfast Bar, Solid Surface Counters, Walk-in Pantry
Heating
- Forced Air, Natural Gas, Zoned
Cooling
- Ceiling Fan(s), Central Air, Zoned
Appliances
- Included: Convection Oven, Cooktop, Dishwasher, Disposal, Double Oven, Dryer, Gas Water Heater, Ice Maker, Microwave, Oven, Refrigerator, Stainless Steel Appliance(s), Washer
- Laundry: In Hall
Features
- Bookcases, Central Vacuum, Double Vanity, In-Law Floorplan, Master On Main Level, Walk-In Closet(s)
- Flooring: Carpet, Hardwood, Tile
- Windows: Double Pane Windows
- Basement: Boat Door,Daylight,Finished,Full,Interior Entry
- Number of fireplaces: 3
- Fireplace features: Basement, Gas Log, Gas Starter, Living Room, Outside
- Common walls with other units/homes: No Common Walls
Interior area
- Total structure area: 4,341
- Total interior livable area: 4,341 sqft
- Finished area above ground: 3,341
- Finished area below ground: 1,000
Property
Parking
- Parking features: Garage, Garage Door Opener, Kitchen Level, Side/Rear Entrance
- Has garage: Yes
Features
- Levels: One
- Stories: 1
- Patio & porch: Deck, Screened
- Exterior features: Garden
- Fencing: Back Yard,Privacy,Wood
- Body of water: None
Lot
- Size: 1.10 Acres
- Features: Level
Details
- Parcel number: 20033800290
Construction
Type & style
- Home type: SingleFamily
- Architectural style: Brick 4 Side,Ranch,Traditional
- Property subtype: Single Family Residence
Materials
- Brick
- Roof: Composition
Condition
- Resale
- New construction: No
- Year built: 1996
Utilities & green energy
- Electric: 220 Volts
- Sewer: Septic Tank
- Water: Public
- Utilities for property: Cable Available, Electricity Available, Natural Gas Available, Phone Available, Underground Utilities, Water Available
Community & neighborhood
Security
- Security features: Carbon Monoxide Detector(s), Security System, Smoke Detector(s)
Community
- Community features: None
Location
- Region: Powder Springs
- Subdivision: Lost Mountain Township
HOA & financial
HOA
- Has HOA: Yes
- HOA fee: $250 annually
- Services included: Other
Other
Other facts
- Listing agreement: Exclusive Right To Sell
- Listing terms: Cash,Conventional
Price history
| Date | Event | Price |
|---|---|---|
| 6/26/2024 | Sold | $743,000-7%$171/sqft |
Source: | ||
| 5/16/2024 | Pending sale | $798,500$184/sqft |
Source: | ||
| 4/26/2024 | Price change | $798,500-2.5%$184/sqft |
Source: | ||
| 4/18/2024 | Listed for sale | $819,000+54.5%$189/sqft |
Source: | ||
| 12/30/2020 | Sold | $530,000-3.6%$122/sqft |
Source: | ||
Public tax history
| Year | Property taxes | Tax assessment |
|---|---|---|
| 2024 | $7,855 +18.4% | $292,052 +12% |
| 2023 | $6,632 +7.7% | $260,704 +23.1% |
| 2022 | $6,155 | $211,828 |
Find assessor info on the county website
Neighborhood: 30127
Nearby schools
GreatSchools rating
- 7/10Vaughan Elementary SchoolGrades: PK-5Distance: 1.5 mi
- 8/10Lost Mountain Middle SchoolGrades: 6-8Distance: 1.5 mi
- 9/10Harrison High SchoolGrades: 9-12Distance: 1.5 mi
Schools provided by the listing agent
- Elementary: Vaughan
- Middle: Lost Mountain
- High: Harrison
Source: GAMLS. This data may not be complete. We recommend contacting the local school district to confirm school assignments for this home.
Get a cash offer in 3 minutes
Find out how much your home could sell for in as little as 3 minutes with a no-obligation cash offer.
Estimated market value
$736,500
Get a cash offer in 3 minutes
Find out how much your home could sell for in as little as 3 minutes with a no-obligation cash offer.
Estimated market value
$736,500
