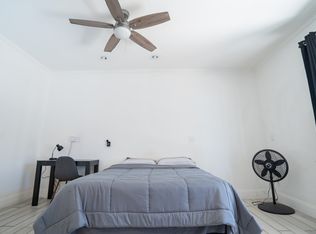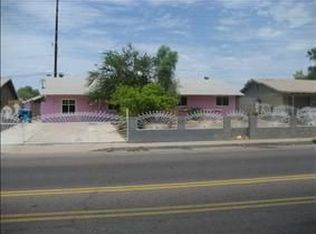Sold for $340,000
$340,000
5108 W Osborn Rd, Phoenix, AZ 85031
3beds
2baths
1,320sqft
Single Family Residence
Built in 1957
7,013 Square Feet Lot
$330,900 Zestimate®
$258/sqft
$1,801 Estimated rent
Home value
$330,900
$301,000 - $367,000
$1,801/mo
Zestimate® history
Loading...
Owner options
Explore your selling options
What's special
Home, sweet home! This charming 3-bedroom, 2-bathroom property is highlighted by a mature fig tree that provides ample shade and enhances curb appeal. Discover an appealing open layout with soft palette and durable tile flooring for easy maintenance. The kitchen comes with granite counters, wood shaker cabinets, efficient recessed lighting, and built-in appliances for a seamless cooking experience. The sizable primary bedroom offers plush carpeting, a sliding door closet, and a private bathroom, ensuring comfort and convenience. Venture outside to the backyard, featuring an open patio and tons of space to create your dream oasis. Great location, just a few minutes away from dining spots, parks, schools, entertainment, and more. This value won't disappoint!
Zillow last checked: 8 hours ago
Listing updated: May 23, 2025 at 07:01pm
Listed by:
Jose Cereceres 623-262-2679,
Pak Home Realty
Bought with:
Fatima Sanchez, SA660362000
My Home Group Real Estate
Source: ARMLS,MLS#: 6730352

Facts & features
Interior
Bedrooms & bathrooms
- Bedrooms: 3
- Bathrooms: 2
Heating
- Natural Gas
Cooling
- Central Air, Ceiling Fan(s)
Features
- High Speed Internet, Granite Counters, Eat-in Kitchen, No Interior Steps, Full Bth Master Bdrm
- Flooring: Carpet, Tile
- Windows: Double Pane Windows
- Has basement: No
Interior area
- Total structure area: 1,320
- Total interior livable area: 1,320 sqft
Property
Parking
- Total spaces: 3
- Parking features: Garage Door Opener, Direct Access
- Garage spaces: 1
- Uncovered spaces: 2
Features
- Stories: 1
- Patio & porch: Patio
- Pool features: None
- Spa features: None
- Fencing: Block,Wood
Lot
- Size: 7,013 sqft
- Features: Gravel/Stone Front, Gravel/Stone Back
Details
- Parcel number: 10339067
- Lease amount: $0
Construction
Type & style
- Home type: SingleFamily
- Architectural style: Ranch
- Property subtype: Single Family Residence
Materials
- Stucco, Painted, Slump Block
- Roof: Composition
Condition
- Year built: 1957
Details
- Builder name: John F Long
Utilities & green energy
- Sewer: Public Sewer
- Water: City Water
Community & neighborhood
Location
- Region: Phoenix
- Subdivision: MARYVALE TERRACE 19 LTS 6511-6516 6446-6448
Other
Other facts
- Listing terms: Cash,Conventional,FHA,VA Loan
- Ownership: Fee Simple
Price history
| Date | Event | Price |
|---|---|---|
| 8/22/2024 | Sold | $340,000+3%$258/sqft |
Source: | ||
| 7/16/2024 | Pending sale | $330,000$250/sqft |
Source: | ||
| 7/12/2024 | Listed for sale | $330,000+46.7%$250/sqft |
Source: | ||
| 5/16/2017 | Sold | $225,000+60.8%$170/sqft |
Source: Public Record Report a problem | ||
| 1/15/2016 | Sold | $139,900+85.3%$106/sqft |
Source: | ||
Public tax history
| Year | Property taxes | Tax assessment |
|---|---|---|
| 2025 | $860 +2.8% | $25,070 -8.3% |
| 2024 | $837 -2.6% | $27,330 +452.2% |
| 2023 | $859 +5.4% | $4,949 -70.7% |
Find assessor info on the county website
Neighborhood: Maryvale
Nearby schools
GreatSchools rating
- 2/10Frank Borman SchoolGrades: PK-8Distance: 0.5 mi
- 2/10Maryvale High SchoolGrades: 9-12Distance: 0.9 mi
Schools provided by the listing agent
- Elementary: Frank Borman School
- Middle: Phoenix Coding Academy
- High: Maryvale High School
- District: Cartwright Elementary District
Source: ARMLS. This data may not be complete. We recommend contacting the local school district to confirm school assignments for this home.
Get a cash offer in 3 minutes
Find out how much your home could sell for in as little as 3 minutes with a no-obligation cash offer.
Estimated market value$330,900
Get a cash offer in 3 minutes
Find out how much your home could sell for in as little as 3 minutes with a no-obligation cash offer.
Estimated market value
$330,900

